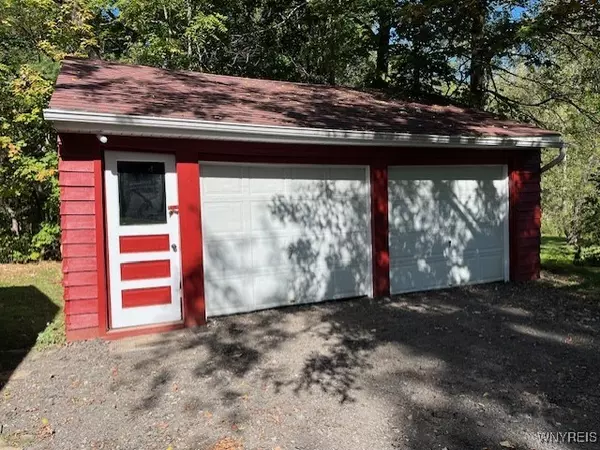For more information regarding the value of a property, please contact us for a free consultation.
11726 Bullis RD Marilla, NY 14102
Want to know what your home might be worth? Contact us for a FREE valuation!

Our team is ready to help you sell your home for the highest possible price ASAP
Key Details
Sold Price $211,000
Property Type Single Family Home
Sub Type Single Family Residence
Listing Status Sold
Purchase Type For Sale
Square Footage 977 sqft
Price per Sqft $215
MLS Listing ID B1570376
Sold Date 12/23/24
Style Ranch
Bedrooms 2
Full Baths 1
Construction Status Existing
HOA Y/N No
Year Built 1950
Annual Tax Amount $3,647
Lot Size 0.750 Acres
Acres 0.75
Lot Dimensions 90X376
Property Description
Nestled in the quaint village of Marilla is this storybook cozy ranch which once was a three bedroom & bedroom 3 still has it's own entry door and closet for restoration. Has a spacious full dry basement and glass block windows. You'll be surprised by the abundance of closet and storage space throughout! Bathroom updated with new vanity and toilet and flooring. This one is move in ready! Backs up to Little Buffalo Creek in the demand Iroquois school district. Enter kitchen from the driveway side into be welcomed by the huge living room with a huge window with a view of mother nature and serenity. Newer windows, roof, hot water tank, glass block basement windows and electrical service. Other updates include bathroom, kitchen floor and exterior doors. Living room view has a huge window with a full view of the backyard. Even has a older chicken coop behind the garage! Take your morning cup of coffee with you on a destressing walk via the .75 acre yard to picturesque Little Buffalo Creek side and enjoy the serene sounds of waterflow and birds. Freshly painted interior, exterior and ready for your viewing. Country living, demand area. Walking distance to Marilla Country Store.
Location
State NY
County Erie
Area Marilla-145400
Direction Two Rod Road to Bullis- Sign In place.
Body of Water Little Buffalo Creek
Rooms
Basement Full
Main Level Bedrooms 2
Interior
Interior Features Entrance Foyer, Eat-in Kitchen, Separate/Formal Living Room, Living/Dining Room, Main Level Primary, Programmable Thermostat
Heating Gas, Baseboard, Hot Water
Flooring Carpet, Hardwood, Luxury Vinyl, Varies
Fireplace No
Window Features Thermal Windows
Appliance Gas Water Heater
Laundry In Basement
Exterior
Exterior Feature Blacktop Driveway, Gravel Driveway
Parking Features Detached
Garage Spaces 2.5
Utilities Available Water Available
Waterfront Description River Access,Stream
Roof Type Asphalt,Shingle
Garage Yes
Building
Lot Description Agricultural, Rectangular, Wooded
Story 1
Foundation Block
Sewer Septic Tank
Water Not Connected, Public, Well
Architectural Style Ranch
Level or Stories One
Additional Building Poultry Coop
Structure Type Wood Siding,Copper Plumbing
Construction Status Existing
Schools
School District Iroquois
Others
Senior Community No
Tax ID 145400-139-140-0001-014-000
Acceptable Financing Conventional, FHA, VA Loan
Listing Terms Conventional, FHA, VA Loan
Financing Conventional
Special Listing Condition Estate
Read Less
Bought with WNY Metro Roberts Realty
GET MORE INFORMATION




