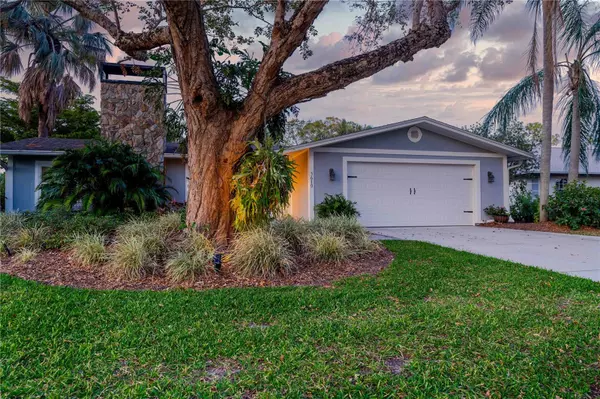For more information regarding the value of a property, please contact us for a free consultation.
5610 CREEKWOOD DR Sarasota, FL 34233
Want to know what your home might be worth? Contact us for a FREE valuation!

Our team is ready to help you sell your home for the highest possible price ASAP
Key Details
Sold Price $475,000
Property Type Single Family Home
Sub Type Single Family Residence
Listing Status Sold
Purchase Type For Sale
Square Footage 1,500 sqft
Price per Sqft $316
Subdivision Center Gate Woods
MLS Listing ID A4628224
Sold Date 12/13/24
Bedrooms 3
Full Baths 2
HOA Fees $13/ann
HOA Y/N Yes
Originating Board Stellar MLS
Year Built 1979
Annual Tax Amount $2,065
Lot Size 8,712 Sqft
Acres 0.2
Property Description
One or more photo(s) has been virtually staged. Seize this incredible opportunity to own a beautifully maintained 3-bedroom, 2-bath pool home in the highly desirable Center Gate Woods neighborhood of Sarasota. From the moment you arrive, the front yard greets you with lush, mature landscaping and a majestic Grand Live Oak, setting a picturesque and inviting scene. Inside, you’ll find 1,500 sq ft of updated living space, showcasing tile and luxury plank floors throughout for an elegant and low-maintenance lifestyle. The fully remodeled kitchen is a true showstopper, featuring eco-friendly, non-porous Corian countertops, stainless steel appliances, solid wood cabinets, light stone tile backsplash, and featuring a convenient kitchen pass-through bar that seamlessly connects the kitchen and living room, enhancing the open and inviting feel. The spacious living room invites gatherings around a stunning natural stone, wood-burning fireplace and boasts newer hurricane impact windows, ring doorbell, and nest thermostat combining warmth with modern convenience. Both bathrooms are bright and tastefully updated, enhancing the home’s charm. Step into your private backyard oasis, complete with a sparkling pool and an expansive 8,800 sq ft lot—perfect for entertaining or simply relaxing in the Florida sunshine. Stay cool year-round with a brand-new 2023 A/C system, ensuring comfort and peace of mind. Homes like this are a rare find! Don’t miss your chance to own a slice of paradise in the heart of Sarasota. Schedule your private showing today!
Location
State FL
County Sarasota
Community Center Gate Woods
Zoning RSF2
Rooms
Other Rooms Attic
Interior
Interior Features Ceiling Fans(s), Crown Molding, High Ceilings, Primary Bedroom Main Floor, Solid Surface Counters, Solid Wood Cabinets, Split Bedroom, Thermostat, Window Treatments
Heating Central, Heat Pump
Cooling Central Air
Flooring Ceramic Tile, Luxury Vinyl
Fireplaces Type Family Room, Masonry, Stone, Wood Burning
Furnishings Unfurnished
Fireplace true
Appliance Convection Oven, Dishwasher, Disposal, Dryer, Electric Water Heater, Exhaust Fan, Ice Maker, Microwave, Range, Refrigerator, Washer
Laundry Inside, Laundry Room
Exterior
Exterior Feature Garden, Irrigation System, Lighting, Private Mailbox, Rain Gutters, Sliding Doors
Parking Features Curb Parking, Driveway, Garage Door Opener, On Street
Garage Spaces 2.0
Fence Vinyl, Wood
Pool Gunite, In Ground, Lap
Utilities Available Cable Connected, Electricity Connected, Public, Sewer Connected, Sprinkler Well, Street Lights, Underground Utilities, Water Connected
View Pool
Roof Type Shingle
Porch Covered
Attached Garage true
Garage true
Private Pool Yes
Building
Lot Description Private, Paved
Entry Level One
Foundation Slab
Lot Size Range 0 to less than 1/4
Sewer Public Sewer
Water Public, See Remarks, Well
Architectural Style Ranch, Traditional
Structure Type HardiPlank Type,Metal Frame,Stucco,Wood Frame
New Construction false
Schools
Elementary Schools Ashton Elementary
Middle Schools Sarasota Middle
High Schools Sarasota High
Others
Pets Allowed Yes
Senior Community No
Ownership Fee Simple
Monthly Total Fees $13
Acceptable Financing Cash, Conventional
Membership Fee Required Required
Listing Terms Cash, Conventional
Special Listing Condition None
Read Less

© 2024 My Florida Regional MLS DBA Stellar MLS. All Rights Reserved.
Bought with KELLER WILLIAMS CLASSIC GROUP
GET MORE INFORMATION


