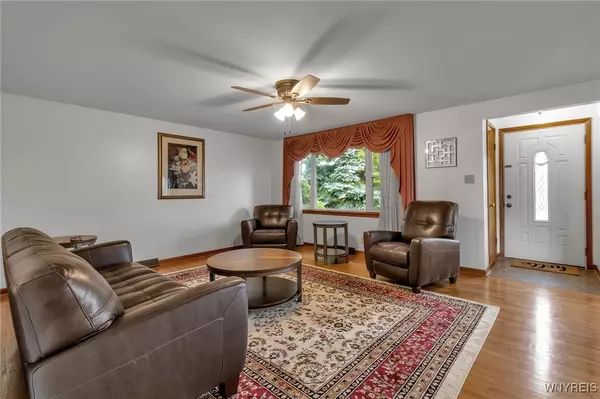For more information regarding the value of a property, please contact us for a free consultation.
1465 Maple RD Buffalo, NY 14221
Want to know what your home might be worth? Contact us for a FREE valuation!

Our team is ready to help you sell your home for the highest possible price ASAP
Key Details
Sold Price $310,000
Property Type Single Family Home
Sub Type Single Family Residence
Listing Status Sold
Purchase Type For Sale
Square Footage 1,242 sqft
Price per Sqft $249
MLS Listing ID B1563034
Sold Date 12/11/24
Style Ranch
Bedrooms 3
Full Baths 2
Construction Status Existing
HOA Y/N No
Year Built 1962
Annual Tax Amount $4,717
Lot Size 10,010 Sqft
Acres 0.2298
Lot Dimensions 77X130
Property Description
If you were looking for a move-in ready ranch right near everything you needed, you've come to the right place! Enjoy everything you've ever wanted on one floor in this all brick, 3 bed, 2 bath fully remodeled home with a finished basement and fully fenced yard with a bonus 3 season room off the garage. Updates include kitchen counters, soft-close cherry cabinets, stainless steel appliances, refinished hardwood floors, tile floors, shower tile, granite bath counters, radiant floor heat in the bathroom, water filtration system, all vinyl windows, doors and wait...just wait, there's more! New furnace and AC in 2023, HWT in 2020, updated electric, roof, stamped walkway, drainage to the road, attic insulation, water sump backup, epoxy coated floor in the garage, and a huge shed in the backyard for storage. Centrally located in the Williamsville School District. Offers will be presented as received. Sellers reserve the right to set a deadline.
Location
State NY
County Erie
Area Amherst-142289
Direction 1465 Maple between Hopkins & Youngs
Rooms
Basement Full, Finished, Sump Pump
Main Level Bedrooms 3
Interior
Interior Features Separate/Formal Dining Room, Country Kitchen, Main Level Primary
Heating Gas, Forced Air, Radiant
Cooling Central Air
Flooring Ceramic Tile, Hardwood, Tile, Varies
Fireplace No
Appliance Free-Standing Range, Gas Water Heater, Oven, Refrigerator, Water Purifier
Laundry In Basement
Exterior
Exterior Feature Blacktop Driveway, Fully Fenced
Parking Features Attached
Garage Spaces 2.0
Fence Full
Utilities Available Cable Available, Sewer Connected, Water Connected
Roof Type Asphalt
Garage Yes
Building
Lot Description Near Public Transit, Rectangular
Story 1
Foundation Block
Sewer Connected
Water Connected, Public
Architectural Style Ranch
Level or Stories One
Structure Type Brick,Copper Plumbing
Construction Status Existing
Schools
Elementary Schools Maple West Elementary
Middle Schools Mill Middle
High Schools Williamsville South High
School District Williamsville
Others
Senior Community No
Tax ID 142289-056-180-0002-002-000
Acceptable Financing Cash, Conventional, FHA, VA Loan
Listing Terms Cash, Conventional, FHA, VA Loan
Financing Conventional
Special Listing Condition Standard
Read Less
Bought with eXp Realty
GET MORE INFORMATION




