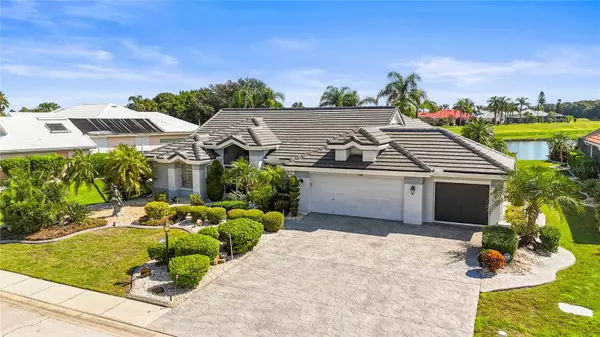For more information regarding the value of a property, please contact us for a free consultation.
2120 PLATINUM DR Sun City Center, FL 33573
Want to know what your home might be worth? Contact us for a FREE valuation!

Our team is ready to help you sell your home for the highest possible price ASAP
Key Details
Sold Price $539,000
Property Type Single Family Home
Sub Type Single Family Residence
Listing Status Sold
Purchase Type For Sale
Square Footage 2,228 sqft
Price per Sqft $241
Subdivision Sun City Center Unit 256
MLS Listing ID TB8310465
Sold Date 12/09/24
Bedrooms 3
Full Baths 2
Construction Status Inspections
HOA Fees $107/qua
HOA Y/N Yes
Originating Board Stellar MLS
Year Built 1995
Annual Tax Amount $3,952
Lot Size 0.260 Acres
Acres 0.26
Property Description
Stunning Sun City Center Pool Home with Breathtaking Views! Discover this beautiful 3-bedroom, 2-bath gem featuring a split floorplan and unbeatable water and golf course views, plus a dock! This home impresses with its curb appeal—mature landscaping, stone paver driveway and walkways, a brand-new tile roof, and 3-car garage. The elegant double-door entrance welcomes you to a spacious interior, including formal and informal living and dining areas. The centerpiece of the home is a large, open kitchen with granite countertops, abundant cabinet space, and a seamless flow to the family and living rooms—perfect for entertaining! The primary bedroom offers a roomy ensuite with double vanity and a unique stained-glass window. Additional highlights include a Murphy bed in one bedroom, and a dedicated office space. This home comes turnkey furnished so you can move right in! Step outside to your Florida oasis with its vast, covered lanai with an outdoor kitchen, a heated PebbleTec finish pool and spa, and a scenic backyard ideal for year-round enjoyment. Plus, the seller is offering a $10,000 credit to buyers with a full price offer to use it however you like! Membership at the Renaissance Club is optional here. Roof (2024), Plumbing Re-pipe (2023), HVAC (2020), Hurricane Shutters (2012). Located in the vibrant, 55+ Sun City Center community, you'll enjoy access to 200+ clubs, fitness centers, pools, tennis, pickleball, and more. With nearby medical facilities, restaurants, and shopping, this golf cart-friendly paradise has everything you need. Schedule your tour today and start living the good life!
Location
State FL
County Hillsborough
Community Sun City Center Unit 256
Zoning PD-MU
Interior
Interior Features Ceiling Fans(s), Living Room/Dining Room Combo
Heating Central
Cooling Central Air
Flooring Carpet, Ceramic Tile, Wood
Fireplace false
Appliance Dishwasher, Dryer, Microwave, Range, Refrigerator, Washer
Laundry Inside
Exterior
Exterior Feature Lighting, Sidewalk
Garage Spaces 3.0
Pool Gunite, In Ground, Screen Enclosure
Community Features Clubhouse, Deed Restrictions, Pool
Utilities Available BB/HS Internet Available, Cable Available, Public
Amenities Available Clubhouse, Pool
Waterfront Description Pond
View Y/N 1
Water Access 1
Water Access Desc Pond
View Water
Roof Type Tile
Porch Covered, Screened
Attached Garage true
Garage true
Private Pool Yes
Building
Lot Description Sidewalk
Entry Level One
Foundation Slab
Lot Size Range 1/4 to less than 1/2
Sewer Public Sewer
Water Private
Architectural Style Contemporary
Structure Type Block,Stucco
New Construction false
Construction Status Inspections
Schools
Elementary Schools Cypress Creek-Hb
Middle Schools Shields-Hb
High Schools Lennard-Hb
Others
Pets Allowed Yes
HOA Fee Include Common Area Taxes
Senior Community No
Ownership Fee Simple
Monthly Total Fees $135
Acceptable Financing Cash, Conventional, FHA, VA Loan
Membership Fee Required Required
Listing Terms Cash, Conventional, FHA, VA Loan
Num of Pet 2
Special Listing Condition None
Read Less

© 2025 My Florida Regional MLS DBA Stellar MLS. All Rights Reserved.
Bought with RE/MAX COLLECTIVE



