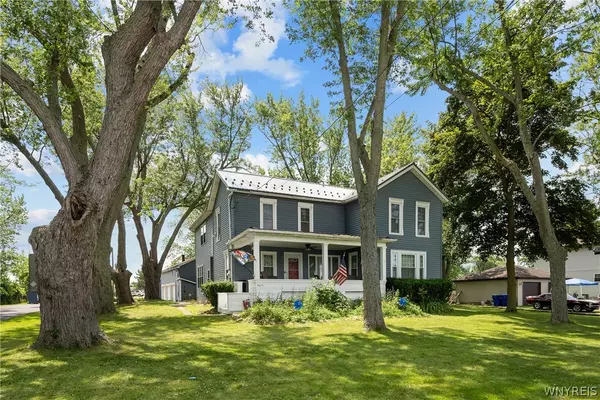For more information regarding the value of a property, please contact us for a free consultation.
4615 Milestrip RD Buffalo, NY 14219
Want to know what your home might be worth? Contact us for a FREE valuation!

Our team is ready to help you sell your home for the highest possible price ASAP
Key Details
Sold Price $370,000
Property Type Single Family Home
Sub Type Single Family Residence
Listing Status Sold
Purchase Type For Sale
Square Footage 2,332 sqft
Price per Sqft $158
Subdivision Buffalo Crk Reservation
MLS Listing ID B1549552
Sold Date 12/06/24
Style Colonial,Farmhouse
Bedrooms 5
Full Baths 3
Construction Status Existing
HOA Y/N No
Year Built 1900
Annual Tax Amount $7,850
Lot Size 0.873 Acres
Acres 0.8729
Lot Dimensions 142X267
Property Description
Envision relaxing with a glass of lemonade on the grand front porch, which doubles as the entrance to this splendid home, set on almost an acre of property. The open floor plan is loaded with possibilities. Upon entry, you're greeted by a staircase to your left, leading to four generous size bedrooms, including a primary suite with a walk-in closet and a private bathroom. On the first floor, a space previously serving as a dining room now opens to the living room, breakfast nook, and kitchen. Additionally, there's a bedroom with an en suite bathroom, once an office, completing the ground level. You'll find plenty of additional storage as you head to a side entry door which also provides basement access. The exterior boasts a heated three-car garage with a finished room above, featuring a bathroom, perfect for entertaining or as a private retreat for guests. Beyond the garage, additional outbuildings provide storage for garden tools and recreational equipment. Basement has been dry locked and sealed with rubber coating, metal roof gives you years of worry free maintenance, tankless hot water tank 2021.
Location
State NY
County Erie
Community Buffalo Crk Reservation
Area Hamburg-144889
Direction McKinley to Milestrip Rd
Rooms
Basement Full
Main Level Bedrooms 1
Interior
Interior Features Breakfast Bar, Ceiling Fan(s), Separate/Formal Dining Room, Eat-in Kitchen, Separate/Formal Living Room, Quartz Counters, Window Treatments, Bedroom on Main Level, Bath in Primary Bedroom
Heating Gas, Forced Air
Cooling Central Air
Flooring Carpet, Hardwood, Varies, Vinyl
Fireplace No
Window Features Drapes
Appliance Dryer, Dishwasher, Disposal, Gas Oven, Gas Range, Gas Water Heater, Microwave, Refrigerator, Washer
Laundry In Basement
Exterior
Exterior Feature Blacktop Driveway, Fence, See Remarks
Parking Features Detached
Garage Spaces 3.0
Fence Partial
Utilities Available Cable Available, High Speed Internet Available, Sewer Connected, Water Connected
Roof Type Metal
Porch Open, Porch
Garage Yes
Building
Lot Description Rectangular, Residential Lot
Story 2
Foundation Block, Stone
Sewer Connected
Water Connected, Public
Architectural Style Colonial, Farmhouse
Level or Stories Two
Additional Building Barn(s), Outbuilding, Shed(s), Storage
Structure Type Vinyl Siding,Copper Plumbing
Construction Status Existing
Schools
School District Frontier
Others
Senior Community No
Tax ID 144889-160-070-0002-021-000
Acceptable Financing Cash, Conventional, FHA, VA Loan
Listing Terms Cash, Conventional, FHA, VA Loan
Financing Conventional
Special Listing Condition Standard
Read Less
Bought with Howard Hanna WNY Inc.
GET MORE INFORMATION




