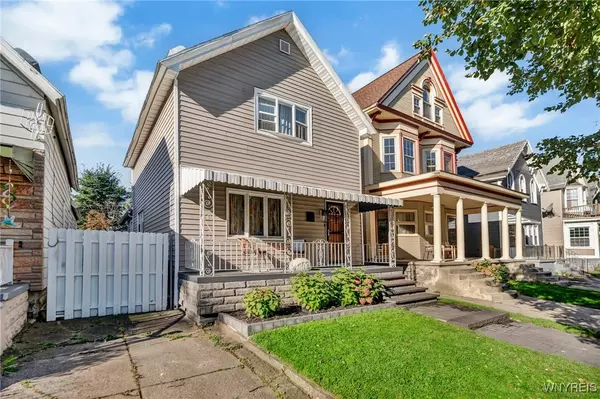For more information regarding the value of a property, please contact us for a free consultation.
712 Prospect AVE Buffalo, NY 14213
Want to know what your home might be worth? Contact us for a FREE valuation!

Our team is ready to help you sell your home for the highest possible price ASAP
Key Details
Sold Price $280,000
Property Type Single Family Home
Sub Type Single Family Residence
Listing Status Sold
Purchase Type For Sale
Square Footage 1,915 sqft
Price per Sqft $146
MLS Listing ID B1570739
Sold Date 12/09/24
Style Colonial
Bedrooms 3
Full Baths 2
Construction Status Existing
HOA Y/N No
Year Built 1875
Annual Tax Amount $2,031
Lot Size 3,959 Sqft
Acres 0.0909
Lot Dimensions 30X132
Property Description
Welcome to urban elegance in the heart of Buffalo's charming West Side! This thoughtfully renovated 3 bedroom (w/4th bdrm option), 2 full bath home W/DRIVEWAY combines classic charm w/modern upgrades! Step inside to discover a breathtaking curved staircase & find a spacious first floor open layout bathed in natural light. The kitchen is a dream, featuring butcher block countertops, custom cabinetry, open shelving, island, dining nook & SS appliances including dishwasher. Completing the downstairs is a large bedroom & beautifully updated full bath w/laundry. Upstairs, retreat to the primary suite w/two closets (custom California closet to be installed prior to closing). The second upstairs bedroom & second full bath w/tub are accompanied by a 4th bedroom option as well as walk in attic. Take comfort in knowing that the roof, furnace, HWT, most windows, & upgraded electrical are all recently done! Relax outside on the inviting front porch or in the massive fully fenced backyard w/deck. Don't miss this opportunity to own a turnkey home that blends city living w/modern comfort steps away from all that the city has to offer!
Location
State NY
County Erie
Area Buffalo City-140200
Direction Vermont St to Prospect Ave.
Rooms
Basement Exterior Entry, Partial, Walk-Up Access
Main Level Bedrooms 1
Interior
Interior Features Ceiling Fan(s), Separate/Formal Dining Room, Eat-in Kitchen, Separate/Formal Living Room, Kitchen Island, Pull Down Attic Stairs, Bedroom on Main Level
Heating Gas, Forced Air
Flooring Ceramic Tile, Hardwood, Luxury Vinyl, Varies
Fireplace No
Appliance Dryer, Dishwasher, Exhaust Fan, Gas Oven, Gas Range, Gas Water Heater, Refrigerator, Range Hood, Washer
Laundry Main Level
Exterior
Exterior Feature Concrete Driveway, Deck, Fully Fenced
Fence Full
Utilities Available High Speed Internet Available, Sewer Connected, Water Connected
Roof Type Asphalt,Shingle
Porch Deck, Open, Porch
Garage No
Building
Lot Description Residential Lot
Story 2
Foundation Block
Sewer Connected
Water Connected, Public
Architectural Style Colonial
Level or Stories Two
Structure Type Aluminum Siding,Steel Siding,Copper Plumbing,PEX Plumbing
Construction Status Existing
Schools
School District Buffalo
Others
Senior Community No
Tax ID 140200-099-660-0003-015-000
Acceptable Financing Cash, Conventional, VA Loan
Listing Terms Cash, Conventional, VA Loan
Financing Conventional
Special Listing Condition Standard
Read Less
Bought with 716 Realty Group WNY LLC
GET MORE INFORMATION




