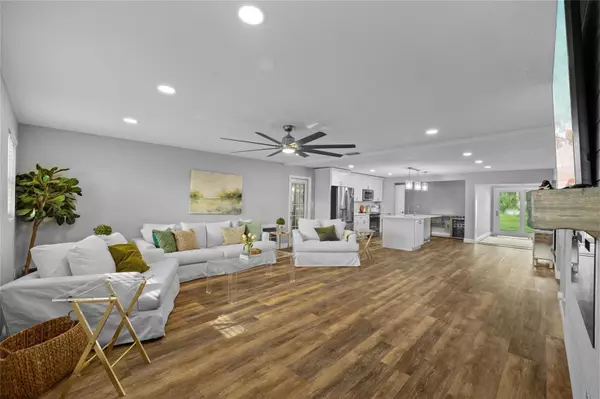For more information regarding the value of a property, please contact us for a free consultation.
2631 MIRANDA WAY S Saint Petersburg, FL 33712
Want to know what your home might be worth? Contact us for a FREE valuation!

Our team is ready to help you sell your home for the highest possible price ASAP
Key Details
Sold Price $620,000
Property Type Single Family Home
Sub Type Single Family Residence
Listing Status Sold
Purchase Type For Sale
Square Footage 1,700 sqft
Price per Sqft $364
Subdivision Lakewood Estates Sec D
MLS Listing ID TB8308304
Sold Date 12/05/24
Bedrooms 3
Full Baths 2
Construction Status Appraisal,Financing,Inspections
HOA Y/N No
Originating Board Stellar MLS
Year Built 1972
Annual Tax Amount $5,418
Lot Size 0.310 Acres
Acres 0.31
Lot Dimensions 77x176
Property Description
STANDING STRONG AFTER TWO MAJOR HURRICANES! Immaculate attention to detail and pride of ownership are apparent from the moment you enter this totally updated Lakewood Estates home! The many upgrades to this spectacular home include a new roof & HVAC system (2024), new electrical panel, blown insulation and impact windows and doors throughout (2023) and a whole-home Generac generator for your peace of mind in any storm. The spacious and modern open floor plan is filled with natural light, and boasts an electric fireplace, new luxury vinyl plank flooring, 5 1/4" baseboard and new 2-panel doors throughout. The kitchen is tastefully appointed with white hardwood shaker cabinets & designer tile backsplash (with built-in phone chargers), quartz countertops and new GE stainless steel appliances. A large center island offers additional storage and dining space. Both bathrooms have been beautifully updated with frameless glass enclosed walk-in showers and soft-close cabinets. The large 2-car garage features new epoxy flooring, an impact garage door and Whirlpool washer & dryer. The versatile bonus room (perfect for dining room, office, den, etc.) opens to a HUGE back yard that is fully enclosed by new double-gated vinyl fencing, with more than enough room for your new pool. Located in the country club community of Lakewood Estates, this home is high and dry in flood zone X, and conveniently located near the interstate system for easy access to our world-class beaches, dining, shopping, airports and so much more.
Location
State FL
County Pinellas
Community Lakewood Estates Sec D
Direction S
Interior
Interior Features Ceiling Fans(s), Eat-in Kitchen, Open Floorplan, Primary Bedroom Main Floor, Split Bedroom, Stone Counters, Walk-In Closet(s)
Heating Central
Cooling Central Air
Flooring Luxury Vinyl, Tile
Fireplaces Type Electric, Living Room
Furnishings Unfurnished
Fireplace true
Appliance Dishwasher, Dryer, Electric Water Heater, Microwave, Range, Refrigerator, Washer
Laundry In Garage
Exterior
Exterior Feature Irrigation System, Lighting, Sliding Doors
Garage Spaces 2.0
Fence Vinyl
Utilities Available Public
Roof Type Shingle
Attached Garage true
Garage true
Private Pool No
Building
Lot Description Oversized Lot
Story 1
Entry Level One
Foundation Slab
Lot Size Range 1/4 to less than 1/2
Sewer Public Sewer
Water Public
Structure Type Block,Stucco
New Construction false
Construction Status Appraisal,Financing,Inspections
Others
Senior Community No
Ownership Fee Simple
Acceptable Financing Cash, Conventional, VA Loan
Listing Terms Cash, Conventional, VA Loan
Special Listing Condition None
Read Less

© 2024 My Florida Regional MLS DBA Stellar MLS. All Rights Reserved.
Bought with LPT REALTY, LLC.



