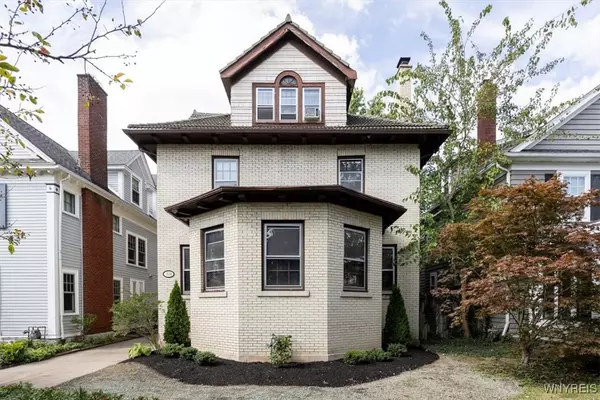For more information regarding the value of a property, please contact us for a free consultation.
354 Starin AVE Buffalo, NY 14216
Want to know what your home might be worth? Contact us for a FREE valuation!

Our team is ready to help you sell your home for the highest possible price ASAP
Key Details
Sold Price $375,000
Property Type Single Family Home
Sub Type Single Family Residence
Listing Status Sold
Purchase Type For Sale
Square Footage 2,633 sqft
Price per Sqft $142
MLS Listing ID B1566684
Sold Date 12/02/24
Style Historic/Antique,Two Story
Bedrooms 3
Full Baths 2
Half Baths 1
Construction Status Existing
HOA Y/N No
Year Built 1923
Annual Tax Amount $4,650
Lot Size 5,793 Sqft
Acres 0.133
Lot Dimensions 40X150
Property Description
This beautifully preserved North Buffalo home, built in 1923, exudes historic charm while offering a great location. With 3 bedrooms and 2.5 baths, this spacious residence boasts stunning architectural details such as original mahogany woodwork, stained glass windows on both floors, and built-in leaded glass bookshelves. Hardwood floors, two fireplaces (NRTC), French doors, and classic subway tiles further enhance the timeless appeal. The freshly landscaped front yard invites you in, while a newer boiler ensures modern efficiency. The large primary bedroom provides comfort, and the breakfast room features terrazzo flooring beneath the carpet. A bright music room with views of a tree-lined street adds a touch of serenity. The second-floor porch, complete with an awning, overlooks a backyard ready for your garden vision. The finished third-floor attic with a full bath offers additional living space. Located within walking distance to Hertel and all of the city’s amenities, this home perfectly balances history and convenience. Open House Sunday Sept.22nd 1-3pm. Offers due Thurs. Sept 26@ 5pm. Highest and Best.
Location
State NY
County Erie
Area Buffalo City-140200
Direction Hertel to Starin
Rooms
Basement Full
Interior
Interior Features Attic, Breakfast Area, Den, Entrance Foyer, Eat-in Kitchen, Separate/Formal Living Room
Heating Gas, Steam
Cooling Window Unit(s)
Flooring Carpet, Ceramic Tile, Hardwood, Marble, Tile, Varies
Fireplaces Number 2
Fireplace Yes
Appliance Dryer, Dishwasher, Electric Cooktop, Exhaust Fan, Gas Water Heater, Refrigerator, Range Hood
Laundry In Basement
Exterior
Exterior Feature Awning(s), Concrete Driveway, Fence
Parking Features Detached
Garage Spaces 2.0
Fence Partial
Utilities Available Sewer Connected, Water Connected
Garage Yes
Building
Lot Description Near Public Transit, Residential Lot
Story 2
Foundation Block
Sewer Connected
Water Connected, Public
Architectural Style Historic/Antique, Two Story
Level or Stories Two
Structure Type Brick
Construction Status Existing
Schools
School District Buffalo
Others
Senior Community No
Tax ID 140200-078-590-0005-019-000
Acceptable Financing Cash, Conventional
Listing Terms Cash, Conventional
Financing Cash
Special Listing Condition Standard
Read Less
Bought with Gurney Becker & Bourne
GET MORE INFORMATION




