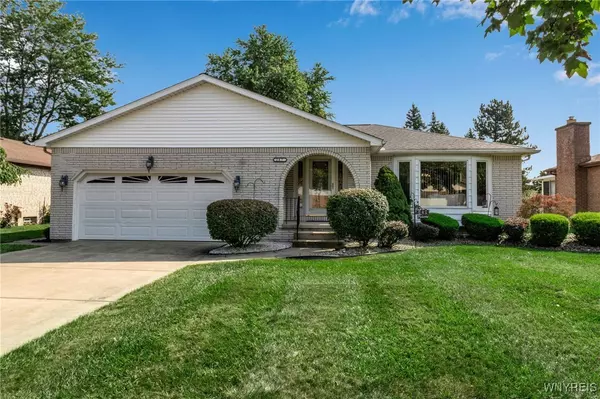For more information regarding the value of a property, please contact us for a free consultation.
247 Parkhaven DR Buffalo, NY 14228
Want to know what your home might be worth? Contact us for a FREE valuation!

Our team is ready to help you sell your home for the highest possible price ASAP
Key Details
Sold Price $355,000
Property Type Single Family Home
Sub Type Single Family Residence
Listing Status Sold
Purchase Type For Sale
Square Footage 1,516 sqft
Price per Sqft $234
Subdivision Holland Land Companys
MLS Listing ID B1566071
Sold Date 12/02/24
Style Ranch
Bedrooms 3
Full Baths 1
Half Baths 1
Construction Status Existing
HOA Y/N No
Year Built 1981
Annual Tax Amount $5,483
Lot Size 9,165 Sqft
Acres 0.2104
Lot Dimensions 65X141
Property Description
Welcome to your new 3 Bedroom, 1.5 Full bath ranch in Amherst! This breath taking home has been admirably maintained and ready for its new owners. Walk up and be greeted by well manicured landscaping before entering this immaculate kitchen with updated cabinetry, countertops, and matching appliances. Stunning pristine wood plank flooring carries across the large living room and into the Dining room and Bedrooms. Full bath features fantastic jacuzzi tub along with standup shower, vanity, and make-up-station. All three bedrooms are generously sized and can accommodate any of your needs. If you were looking for additional space for entertaining, the attached Florida Room is everything you've been looking for. This "Dream Home Ranch" won't last! Open House will be Wednesday 9/18/24 from 5pm-7pm and Saturday 9/21/24 from 11am-1pm. Offers will be reviewed Tuesday 9/24/24 @5pm.
Location
State NY
County Erie
Community Holland Land Companys
Area Amherst-142289
Direction Turn right onto Sweet Home Rd (CR-301). Go for 210 ft. Turn left onto S Ellicott Creek Rd. Go for 0.9 mi. Turn left onto Grasspointe Dr. Go for 0.3 mi. Turn right onto Amberwood Dr. Go for 200 ft. Turn left onto Parkhaven Dr.
Rooms
Basement Full, Sump Pump
Main Level Bedrooms 3
Interior
Interior Features Separate/Formal Dining Room, Entrance Foyer, Eat-in Kitchen, Sliding Glass Door(s), Solid Surface Counters, Skylights, Bar, Window Treatments, Bedroom on Main Level, Main Level Primary
Heating Gas, Forced Air
Cooling Central Air
Flooring Hardwood, Tile, Varies
Fireplaces Number 2
Fireplace Yes
Window Features Drapes,Skylight(s)
Appliance Dryer, Dishwasher, Electric Cooktop, Exhaust Fan, Free-Standing Range, Gas Water Heater, Oven, Refrigerator, Range Hood, Washer
Laundry In Basement
Exterior
Exterior Feature Concrete Driveway, Sprinkler/Irrigation
Parking Features Attached
Garage Spaces 2.0
Utilities Available Cable Available, High Speed Internet Available, Sewer Connected, Water Connected
Roof Type Asphalt,Shingle
Garage Yes
Building
Lot Description Rectangular, Residential Lot
Story 1
Foundation Poured
Sewer Connected
Water Connected, Public
Architectural Style Ranch
Level or Stories One
Structure Type Brick,PEX Plumbing
Construction Status Existing
Schools
School District Sweet Home
Others
Senior Community No
Tax ID 142289-040-100-0008-032-000
Acceptable Financing Cash, Conventional, FHA, VA Loan
Listing Terms Cash, Conventional, FHA, VA Loan
Financing Conventional
Special Listing Condition Standard
Read Less
Bought with Keller Williams Realty WNY
GET MORE INFORMATION




