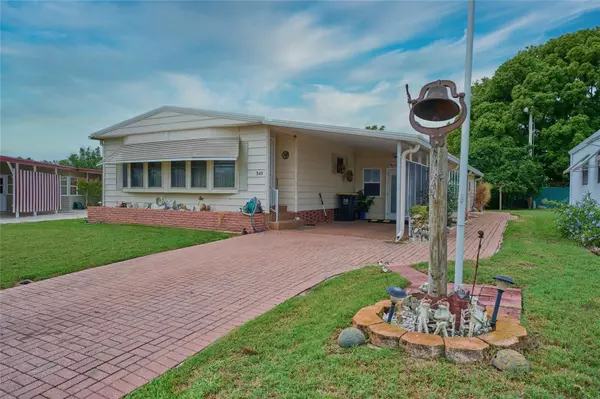For more information regarding the value of a property, please contact us for a free consultation.
1610 REYNOLDS RD #243 Lakeland, FL 33801
Want to know what your home might be worth? Contact us for a FREE valuation!

Our team is ready to help you sell your home for the highest possible price ASAP
Key Details
Sold Price $178,000
Property Type Manufactured Home
Sub Type Manufactured Home - Post 1977
Listing Status Sold
Purchase Type For Sale
Square Footage 1,608 sqft
Price per Sqft $110
Subdivision Citrus Woods Estates
MLS Listing ID P4930834
Sold Date 11/27/24
Bedrooms 2
Full Baths 2
HOA Fees $59/ann
HOA Y/N Yes
Originating Board Stellar MLS
Year Built 1980
Annual Tax Amount $1,018
Lot Size 7,405 Sqft
Acres 0.17
Lot Dimensions 56x119
Property Description
PRICE IMPROVEMENT!! Welcome to your new home in a vibrant, active 55+ community! This charming 2 bedroom, 2 bathroom home boasts a range of delightful features designed for comfort and convenience. This lovely residence features a paver driveway with a one-car carport leading to the elegant front entry door. The formal living room welcomes you inside with windows along the front of the home offering an abundance of natural light. The separate family room provides an additional space for kicking back and enjoying some quiet time or gathering with family and friends. This floor plan seamlessly guides you to the formal dining room where built in cabinets and a buffet present the ideal space for storage, display, or even serving food. Adjacent to the dining room, the galley-style kitchen is designed perfectly for cooking or baking. Cabinets and counterspace are plentiful so you can organize your provisions effectively, making meal preparation a joy in this conveniently designed space. While the living and family rooms afford generous space, you can enjoy the Florida sunshine in the beautifully tiled Florida room. Open the blinds to allow in the Florida sunshine while you enjoy your morning coffee or have some friends over for a game of cards. Taking a walk to the end of the hallway, you find the master bedroom offering a private retreat boasting a generous layout, with a huge walk-in closet and an en-suite bathroom. A private 11.5’x8’ office space is also located in the master bedroom. The second bedroom, also spacious and comfortable, is perfect for family members, guests, or anything your heart desires. Other benefits of this delightful home include an indoor laundry room, large storage area with roll-up door, irrigation system, and newer roof (2 years old). Located in the active Citrus Woods Estates community you will enjoy amenities such as a heated pool, shuffleboard courts, billiard room, library, clubhouse, and planned activities (including art, sewing, card games, game night, fitness classes, and more). This home is offered furnished, unfurnished, or partially furnished. Don’t miss this opportunity to own this charming home!
Location
State FL
County Polk
Community Citrus Woods Estates
Zoning PUD
Interior
Interior Features Built-in Features, Ceiling Fans(s), Primary Bedroom Main Floor, Walk-In Closet(s)
Heating Central
Cooling Central Air
Flooring Carpet, Ceramic Tile, Laminate, Linoleum
Fireplace false
Appliance Dishwasher, Electric Water Heater, Microwave, Range, Refrigerator
Laundry Inside, Laundry Room
Exterior
Exterior Feature Awning(s), Irrigation System, Rain Gutters, Sliding Doors, Storage
Parking Features Driveway
Community Features Buyer Approval Required, Clubhouse, Community Mailbox, Deed Restrictions, Golf Carts OK, Pool
Utilities Available Cable Available, Electricity Connected, Phone Available, Public, Sewer Connected, Water Connected
Amenities Available Clubhouse, Pool, Recreation Facilities, Shuffleboard Court
Roof Type Shingle
Garage false
Private Pool No
Building
Lot Description Landscaped, Level, Paved
Entry Level One
Foundation Crawlspace
Lot Size Range 0 to less than 1/4
Sewer Public Sewer
Water Public
Structure Type Vinyl Siding
New Construction false
Others
Pets Allowed Yes
HOA Fee Include Pool
Senior Community Yes
Ownership Fee Simple
Monthly Total Fees $59
Acceptable Financing Cash, Conventional, FHA, VA Loan
Membership Fee Required Required
Listing Terms Cash, Conventional, FHA, VA Loan
Special Listing Condition None
Read Less

© 2024 My Florida Regional MLS DBA Stellar MLS. All Rights Reserved.
Bought with KELLER WILLIAMS REALTY SMART 1
GET MORE INFORMATION




