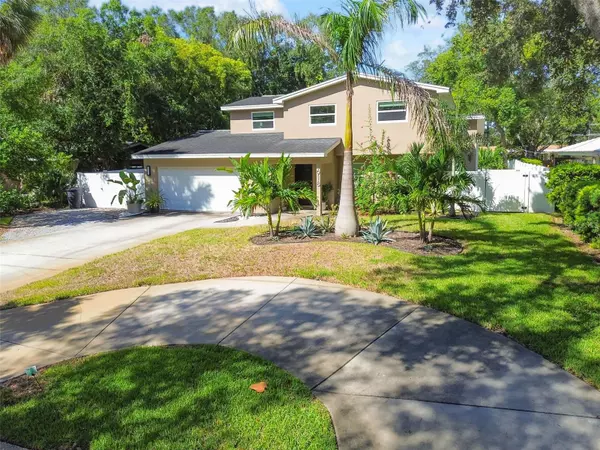For more information regarding the value of a property, please contact us for a free consultation.
1918 FOLLOW THRU RD N Saint Petersburg, FL 33710
Want to know what your home might be worth? Contact us for a FREE valuation!

Our team is ready to help you sell your home for the highest possible price ASAP
Key Details
Sold Price $860,000
Property Type Single Family Home
Sub Type Single Family Residence
Listing Status Sold
Purchase Type For Sale
Square Footage 2,542 sqft
Price per Sqft $338
Subdivision Golf Course & Jungle Sub Rev Map
MLS Listing ID T3553353
Sold Date 11/22/24
Bedrooms 5
Full Baths 2
Half Baths 1
HOA Y/N No
Originating Board Stellar MLS
Year Built 1968
Annual Tax Amount $9,821
Lot Size 0.270 Acres
Acres 0.27
Lot Dimensions 75x155
Property Description
Don't miss out on this stunning 5-bedroom, 2.5-bathroom home, complete with a 2-car garage and abundant parking space outside. The property features a double-gated fence, providing secure parking for your boat or other large items. Step inside and immerse yourself in a luxurious oasis, where a state-of-the-art kitchen seamlessly opens to the dining and family rooms, all bathed in natural light. Every window in the home is equipped with hurricane-resistant glass for added peace of mind.
Step out into the screened lanai and admire the meticulously maintained yard, enhanced by mature landscaping and a sparkling saltwater pool. The spacious bedrooms offer plenty of room, with the flexibility to create a home office if needed. Located just a few streets away from Jungle Prada De Narvaez Park, you’ll have easy access to a boat dock, making weekend getaways a breeze. Plus, you can treat yourself to delicious pizza and ice cream from the nearby local shops. And with NO FLOOD insurance required, this home is a rare find in a prime location!
Location
State FL
County Pinellas
Community Golf Course & Jungle Sub Rev Map
Direction N
Interior
Interior Features Built-in Features, Ceiling Fans(s), High Ceilings, Living Room/Dining Room Combo, Open Floorplan, PrimaryBedroom Upstairs, Solid Wood Cabinets, Stone Counters, Thermostat, Walk-In Closet(s), Window Treatments
Heating Central
Cooling Central Air
Flooring Ceramic Tile, Laminate
Furnishings Negotiable
Fireplace true
Appliance Built-In Oven, Dishwasher, Disposal, Dryer, Microwave, Range Hood, Refrigerator, Tankless Water Heater, Washer, Wine Refrigerator
Laundry Inside, Laundry Room
Exterior
Exterior Feature French Doors, Irrigation System, Lighting, Other, Storage
Garage Spaces 2.0
Fence Vinyl
Pool In Ground, Salt Water
Utilities Available Public
Roof Type Shingle
Porch Patio, Porch, Screened
Attached Garage true
Garage true
Private Pool Yes
Building
Story 2
Entry Level Two
Foundation Slab
Lot Size Range 1/4 to less than 1/2
Sewer Public Sewer
Water Public
Structure Type Block,Stucco
New Construction false
Others
Senior Community No
Ownership Fee Simple
Acceptable Financing Cash, Conventional, VA Loan
Listing Terms Cash, Conventional, VA Loan
Special Listing Condition None
Read Less

© 2024 My Florida Regional MLS DBA Stellar MLS. All Rights Reserved.
Bought with RE/MAX ALLIANCE GROUP
GET MORE INFORMATION




