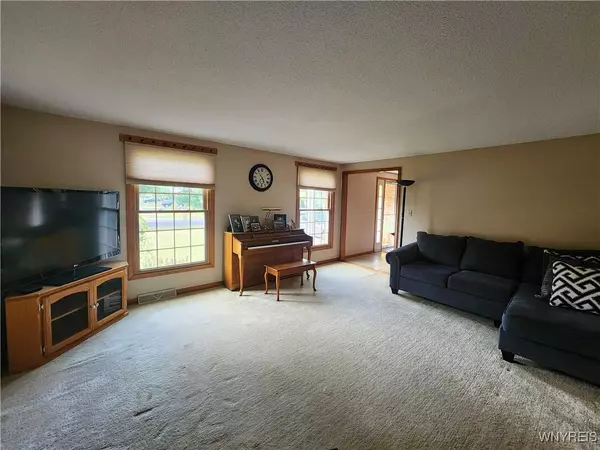For more information regarding the value of a property, please contact us for a free consultation.
22 Greenmeadow DR Lancaster, NY 14086
Want to know what your home might be worth? Contact us for a FREE valuation!

Our team is ready to help you sell your home for the highest possible price ASAP
Key Details
Sold Price $450,000
Property Type Single Family Home
Sub Type Single Family Residence
Listing Status Sold
Purchase Type For Sale
Square Footage 2,138 sqft
Price per Sqft $210
MLS Listing ID B1561720
Sold Date 11/21/24
Style Colonial
Bedrooms 4
Full Baths 2
Half Baths 1
Construction Status Existing
HOA Y/N No
Year Built 1990
Annual Tax Amount $7,324
Lot Size 10,497 Sqft
Acres 0.241
Lot Dimensions 75X140
Property Description
This traditional 4-bedroom, 2.5-bath home in a well-established neighborhood offers the perfect setting for comfortable living. The 1st floor is thoughtfully designed to offer both functionality & comfort. The large kitchen features a peninsula overlooking the dining area, perfect for staying connected with family or guests. The layout includes a spacious LR, a cozy FR & a formal DR, ideal for hosting gatherings or enjoying quiet family time. Stepping through the sliding glass doors in the kitchen onto a large deck offers a perfect spot for relaxation or outdoor dining & overlooks a spacious backyard featuring an above-ground swimming pool. With no rear neighbors, the backyard provides added privacy, making it a peaceful retreat. The finished basement is a versatile space that enhances the overall functionality and enjoyment of the property. It's close to parks and a range of restaurants & shopping options. With quick access to Transit Rd. & Thruways, commuting is a breeze, & downtown Buffalo is a short drive. This prime location combines suburban tranquility with urban convenience.
Location
State NY
County Erie
Area Lancaster-145289
Direction Walden then left on Warner, left on Greenmeadow.
Rooms
Basement Full, Partially Finished, Sump Pump
Interior
Interior Features Separate/Formal Dining Room, Eat-in Kitchen, Separate/Formal Living Room, Granite Counters, Country Kitchen, Pantry, Sliding Glass Door(s), Solid Surface Counters, Bath in Primary Bedroom
Heating Gas, Forced Air
Cooling Central Air
Flooring Carpet, Hardwood, Tile, Varies
Fireplace No
Window Features Thermal Windows
Appliance Gas Water Heater
Laundry Main Level
Exterior
Exterior Feature Awning(s), Blacktop Driveway, Deck, Pool
Parking Features Attached
Garage Spaces 2.5
Fence Pet Fence
Pool Above Ground
Utilities Available High Speed Internet Available, Sewer Connected, Water Connected
Roof Type Asphalt
Porch Deck
Garage Yes
Building
Lot Description Residential Lot
Story 2
Foundation Poured
Sewer Connected
Water Connected, Public
Architectural Style Colonial
Level or Stories Two
Additional Building Shed(s), Storage
Structure Type Brick,Vinyl Siding,Copper Plumbing
Construction Status Existing
Schools
School District Lancaster
Others
Senior Community No
Tax ID 145289-093-180-0005-003-000
Acceptable Financing Cash, Conventional, FHA, VA Loan
Listing Terms Cash, Conventional, FHA, VA Loan
Financing Conventional
Special Listing Condition Standard
Read Less
Bought with Howard Hanna WNY Inc.
GET MORE INFORMATION




