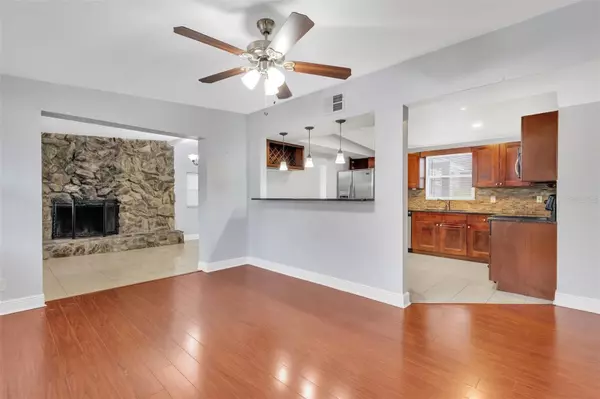For more information regarding the value of a property, please contact us for a free consultation.
4006 W BAY AVE Tampa, FL 33616
Want to know what your home might be worth? Contact us for a FREE valuation!

Our team is ready to help you sell your home for the highest possible price ASAP
Key Details
Sold Price $400,000
Property Type Single Family Home
Sub Type Single Family Residence
Listing Status Sold
Purchase Type For Sale
Square Footage 1,689 sqft
Price per Sqft $236
Subdivision Bay Breeze
MLS Listing ID O6206253
Sold Date 11/07/24
Bedrooms 4
Full Baths 3
Construction Status Inspections
HOA Y/N No
Originating Board Stellar MLS
Year Built 1958
Annual Tax Amount $6,376
Lot Size 6,969 Sqft
Acres 0.16
Property Description
JUST REDUCED!!! NO HOA!!! Beautiful Move-In Ready 4 Bedroom 3 Bath Block Home w/Detached In-Law Suite in the Quiet Bay Breeze Neighborhood. Home was previously renovated with new bathrooms, kitchen, flooring, plumbing and electrical. Home has a wonderful layout with tile and hardwood floors throughout. Kitchen has amazing granite countertops with cherry cabinets, a backsplash and a full set of stainless appliances including the refrigerator, range, dishwasher and microwave. Master bedroom suite has a private bathroom with an upgraded vanity and shower/tub combo. Home also features a family room fireplace, full set of blinds, upgraded light fixtures, ceiling fans, an inside laundry/utility room and a bonus den/office. The detached in-law suite in back provides an excellent rental opportunity as a studio apartment with a bathroom and its own private entrance. The exterior patio and fenced backyard offer a great space to entertain the whole family while the pets play. Location is really perfect just minutes from everything including beaches, restaurants, shopping, entertainment, schools, hospitals, Downtown Tampa, MacDill Air Force Base, the Gandy Bridge, I-275 and I-4. Please call to schedule a showing today!
Location
State FL
County Hillsborough
Community Bay Breeze
Zoning RS-60
Rooms
Other Rooms Den/Library/Office, Family Room, Formal Dining Room Separate, Formal Living Room Separate, Inside Utility
Interior
Interior Features Cathedral Ceiling(s), Ceiling Fans(s), Open Floorplan, Solid Surface Counters, Solid Wood Cabinets, Vaulted Ceiling(s)
Heating Central
Cooling Central Air
Flooring Carpet, Ceramic Tile, Laminate
Fireplaces Type Family Room, Wood Burning
Furnishings Unfurnished
Fireplace true
Appliance Dishwasher, Disposal, Electric Water Heater, Microwave, Range, Refrigerator
Laundry Inside
Exterior
Exterior Feature Other
Garage None, Parking Pad
Fence Fenced
Community Features None
Utilities Available BB/HS Internet Available, Cable Available, Electricity Connected, Fire Hydrant, Public, Street Lights
Waterfront false
Roof Type Shingle
Parking Type None, Parking Pad
Garage false
Private Pool No
Building
Lot Description City Limits, Near Public Transit
Entry Level One
Foundation Slab
Lot Size Range 0 to less than 1/4
Sewer Public Sewer
Water Public
Architectural Style Ranch
Structure Type Block
New Construction false
Construction Status Inspections
Others
Pets Allowed Yes
HOA Fee Include None
Senior Community No
Ownership Fee Simple
Acceptable Financing Cash, Conventional, FHA, VA Loan
Membership Fee Required None
Listing Terms Cash, Conventional, FHA, VA Loan
Special Listing Condition None
Read Less

© 2024 My Florida Regional MLS DBA Stellar MLS. All Rights Reserved.
Bought with CARTER COMPANY REALTORS
GET MORE INFORMATION




