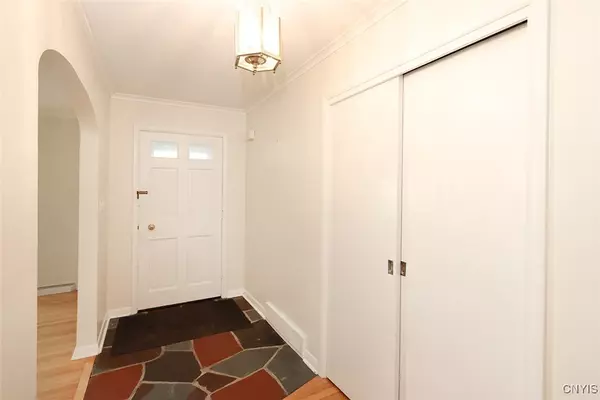For more information regarding the value of a property, please contact us for a free consultation.
144 Edwards DR Fayetteville, NY 13066
Want to know what your home might be worth? Contact us for a FREE valuation!

Our team is ready to help you sell your home for the highest possible price ASAP
Key Details
Sold Price $350,000
Property Type Single Family Home
Sub Type Single Family Residence
Listing Status Sold
Purchase Type For Sale
Square Footage 1,828 sqft
Price per Sqft $191
MLS Listing ID S1565813
Sold Date 10/24/24
Style Ranch
Bedrooms 2
Full Baths 2
Half Baths 1
Construction Status Existing
HOA Y/N No
Year Built 1957
Annual Tax Amount $9,312
Lot Size 0.370 Acres
Acres 0.37
Lot Dimensions 105X152
Property Description
Charming ranch nestled on a quiet, dead-end street exuding classic curb appeal with its stone façade and landscaped surroundings. A circular driveway leads to the covered front porch and welcomes you into an inviting interior boasting gleaming hardwood floors throughout. The light-filled living room, featuring a large bay window, cozy fireplace and crown moldings, flows effortlessly into the dining area, creating an open and inviting space perfect for both everyday living and entertaining. Adjacent, the well-appointed kitchen offers ample cupboard and counter space, a pantry and an eat in area. Off the kitchen, a den/study with built-in cabinetry leads to a three-season room with flagstone flooring and walls of windows, perfect for enjoying the changing seasons. There are two bedrooms, including the spacious primary suite with an ensuite bath. The main level also features an updated full bathroom, a powder room and a convenient laundry area, along with ample storage space. Outside, the private, flat backyard, surrounded by mature trees, provides a tranquil retreat. Ideally located just minutes from shopping, schools, highways, universities, hospitals and downtown. JD Schools!
Location
State NY
County Onondaga
Area Dewitt-312689
Direction Take Edwards Drive off of E Genesee Street. House will be on the right.
Rooms
Basement Full
Main Level Bedrooms 2
Interior
Interior Features Ceiling Fan(s), Den, Separate/Formal Dining Room, Entrance Foyer, Eat-in Kitchen, Pantry, Storage, Bedroom on Main Level, Bath in Primary Bedroom, Main Level Primary, Programmable Thermostat, Workshop
Heating Gas, Forced Air
Cooling Central Air
Flooring Hardwood, Tile, Varies
Fireplaces Number 1
Fireplace Yes
Appliance Convection Oven, Dryer, Dishwasher, Gas Cooktop, Gas Water Heater, Microwave, Refrigerator, Washer
Laundry Main Level
Exterior
Exterior Feature Blacktop Driveway, Private Yard, See Remarks
Parking Features Attached
Garage Spaces 2.0
Utilities Available Cable Available, High Speed Internet Available, Sewer Connected, Water Connected
Roof Type Asphalt
Garage Yes
Building
Lot Description Cul-De-Sac, Near Public Transit, Residential Lot
Story 1
Foundation Block
Sewer Connected
Water Connected, Public
Architectural Style Ranch
Level or Stories One
Structure Type Wood Siding
Construction Status Existing
Schools
School District Jamesville-Dewitt
Others
Senior Community No
Tax ID 312689-066-000-0001-019-000-0000
Security Features Radon Mitigation System
Acceptable Financing Cash, Conventional, FHA, VA Loan
Listing Terms Cash, Conventional, FHA, VA Loan
Financing Cash
Special Listing Condition Standard
Read Less
Bought with Berkshire Hathaway CNY Realty



