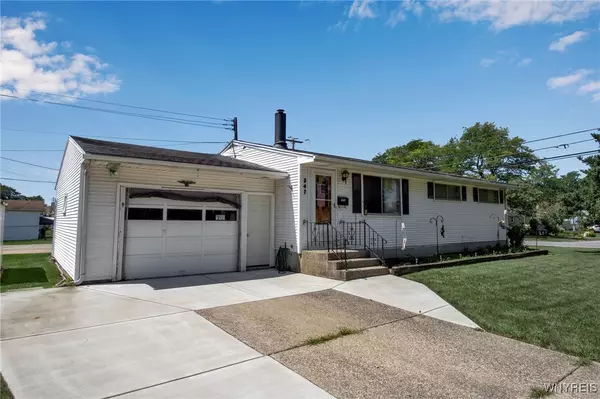For more information regarding the value of a property, please contact us for a free consultation.
347 French RD Depew, NY 14043
Want to know what your home might be worth? Contact us for a FREE valuation!

Our team is ready to help you sell your home for the highest possible price ASAP
Key Details
Sold Price $195,000
Property Type Single Family Home
Sub Type Single Family Residence
Listing Status Sold
Purchase Type For Sale
Square Footage 972 sqft
Price per Sqft $200
MLS Listing ID B1556488
Sold Date 10/25/24
Style Ranch
Bedrooms 3
Full Baths 1
Construction Status Existing
HOA Y/N No
Year Built 1960
Annual Tax Amount $4,962
Lot Size 7,405 Sqft
Acres 0.17
Lot Dimensions 60X120
Property Description
Rare opportunity for this charming 3bed/1bath easy living vinyl ranch in a great location located in Depew School District. This home has great curb appeal with a larger corner lot while the home faces Irving Terrace. Entering in through the front door offers vaulted ceilings with beams in the spacious living room with a cozy gas fireplace showcasing a stone facade. Continue on into the arched ceiling in the large fully applianced kitchen w/spacious eating area and breakfast bar offering many cabinets and plenty of counter space. Bath has been recently remodeled with a walk-in shower along with 3 generous size bedrooms that were recently painted. Enjoy the partially finished basement with dry bar for entertaining and extra living space! Attached 1 car garage and shed for extra storage. You won't want to miss out on this opportunity! So close to many amenities near Transit Rd.
Location
State NY
County Erie
Area Depew Village-Cheektowaga-143003
Direction French Rd near Transit - corner house faces Irving Terrace
Rooms
Basement Full, Partially Finished, Sump Pump
Main Level Bedrooms 3
Interior
Interior Features Ceiling Fan(s), Eat-in Kitchen, Separate/Formal Living Room, Country Kitchen, Storage, Solid Surface Counters, Window Treatments, Bedroom on Main Level, Workshop
Heating Gas, Forced Air
Cooling Central Air
Flooring Carpet, Laminate, Varies, Vinyl
Fireplaces Number 1
Fireplace Yes
Window Features Drapes
Appliance Dryer, Gas Oven, Gas Range, Gas Water Heater, Refrigerator
Laundry In Basement
Exterior
Exterior Feature Concrete Driveway, Fence
Parking Features Attached
Garage Spaces 1.0
Fence Partial
Utilities Available High Speed Internet Available, Sewer Connected, Water Connected
Roof Type Asphalt,Shingle
Porch Open, Porch
Garage Yes
Building
Lot Description Corner Lot, Residential Lot
Story 1
Foundation Poured
Sewer Connected
Water Connected, Public
Architectural Style Ranch
Level or Stories One
Additional Building Shed(s), Storage
Structure Type Vinyl Siding
Construction Status Existing
Schools
Elementary Schools Cayuga Heights Elementary
Middle Schools Depew Middle
High Schools Depew High
School District Depew
Others
Senior Community No
Tax ID 143003-103-080-0007-019-000
Acceptable Financing Cash, Conventional, FHA, VA Loan
Listing Terms Cash, Conventional, FHA, VA Loan
Financing FHA
Special Listing Condition Standard
Read Less
Bought with Keller Williams Realty Lancaster
GET MORE INFORMATION




