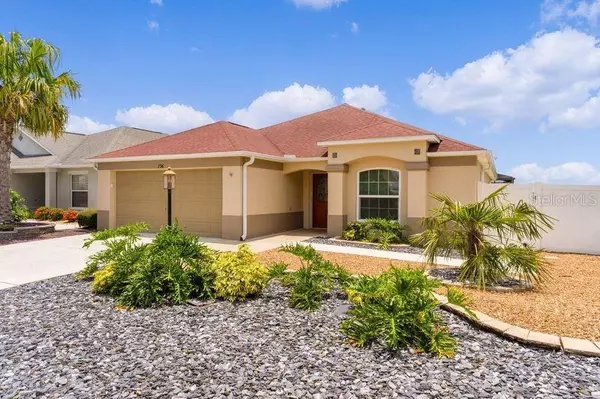For more information regarding the value of a property, please contact us for a free consultation.
736 AVECILLA DR The Villages, FL 32162
Want to know what your home might be worth? Contact us for a FREE valuation!

Our team is ready to help you sell your home for the highest possible price ASAP
Key Details
Sold Price $720,000
Property Type Single Family Home
Sub Type Villa
Listing Status Sold
Purchase Type For Sale
Square Footage 1,698 sqft
Price per Sqft $424
Subdivision Villages/Sumter Haciendas/Msn
MLS Listing ID G5084326
Sold Date 09/25/24
Bedrooms 3
Full Baths 2
HOA Y/N No
Originating Board Stellar MLS
Year Built 2011
Annual Tax Amount $6,098
Lot Size 7,840 Sqft
Acres 0.18
Property Description
This GORGEOUS SOMERVILLE model home is beautifully situated on an end lot with a breathtaking view of Lake Sumter! Watch and hear a multitude of birds and other creatures of nature as you feel as though you're permanently on vacation in a resort! Neighbors only on one side as the other side has lush greenery and trees as a backdrop. The moment you open the front door, the view captivates you. Tile floors throughout (NO CARPET), a NEW HVAC unit, NEW SLIDERS, NEW REFRIGERATOR, DISHWASHER and NEW WASHING MACHINE, NEW FAN ON LANAI, HUGE BIRDCAGE PARTIALLY COVERED, AND HUGE BACK YARD WITH PLENTY OF ROOM FOR A POOL, are just some of the amazing features! This home also has a 2-car garage with straight driveway and the cabinets convey with the home. Custom BUILT-IN CABINETS in 2nd bedroom make it a perfect office space! BOND IS PAID!!!! Call for your private tour soon!
Location
State FL
County Sumter
Community Villages/Sumter Haciendas/Msn
Zoning RESIDENTIA
Rooms
Other Rooms Florida Room
Interior
Interior Features Built-in Features, Ceiling Fans(s), Eat-in Kitchen, High Ceilings, Kitchen/Family Room Combo, Open Floorplan, Primary Bedroom Main Floor, Solid Wood Cabinets, Split Bedroom, Stone Counters, Thermostat, Walk-In Closet(s)
Heating Central
Cooling Central Air
Flooring Tile
Furnishings Unfurnished
Fireplace false
Appliance Dishwasher, Disposal, Dryer, Microwave, Range, Refrigerator, Washer
Laundry Electric Dryer Hookup, Inside, Laundry Room, Washer Hookup
Exterior
Exterior Feature Irrigation System, Lighting, Sliding Doors, Sprinkler Metered
Garage Spaces 2.0
Community Features Deed Restrictions, Gated Community - No Guard, Golf Carts OK, Golf, Irrigation-Reclaimed Water, Pool
Utilities Available Electricity Connected, Sewer Connected, Sprinkler Meter, Street Lights, Underground Utilities, Water Connected
View Y/N 1
View Trees/Woods, Water
Roof Type Shingle
Porch Covered, Screened
Attached Garage true
Garage true
Private Pool No
Building
Lot Description City Limits, Landscaped, Level, Paved
Entry Level One
Foundation Slab
Lot Size Range 0 to less than 1/4
Sewer Public Sewer
Water Canal/Lake For Irrigation
Architectural Style Courtyard
Structure Type Block,Stucco
New Construction false
Others
Pets Allowed Cats OK, Dogs OK
Senior Community Yes
Ownership Fee Simple
Monthly Total Fees $195
Acceptable Financing Cash, Conventional, FHA, VA Loan
Listing Terms Cash, Conventional, FHA, VA Loan
Special Listing Condition None
Read Less

© 2025 My Florida Regional MLS DBA Stellar MLS. All Rights Reserved.
Bought with REALTY EXECUTIVES IN THE VILLAGES



