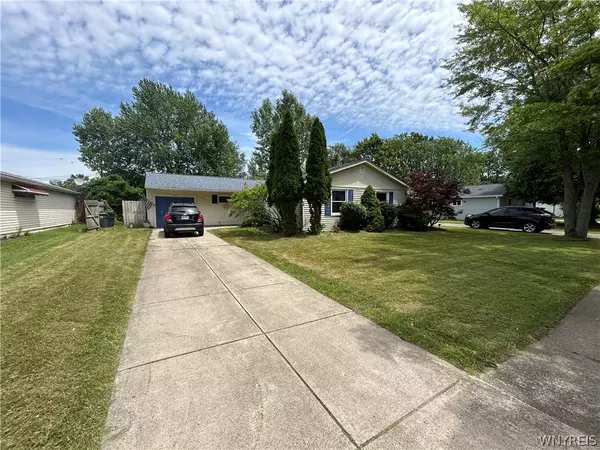For more information regarding the value of a property, please contact us for a free consultation.
83 Susan DR Depew, NY 14043
Want to know what your home might be worth? Contact us for a FREE valuation!

Our team is ready to help you sell your home for the highest possible price ASAP
Key Details
Sold Price $180,000
Property Type Single Family Home
Sub Type Single Family Residence
Listing Status Sold
Purchase Type For Sale
Square Footage 1,556 sqft
Price per Sqft $115
MLS Listing ID B1549298
Sold Date 09/26/24
Style Ranch
Bedrooms 3
Full Baths 1
Construction Status Existing
HOA Y/N No
Year Built 1959
Annual Tax Amount $5,810
Lot Size 10,018 Sqft
Acres 0.23
Lot Dimensions 68X149
Property Description
Discover your new home in the charming Village of Depew! In the Lancaster School District, this spacious ranch-style home offers over 1500 square feet of living space. The large fully fenced backyard provides plenty of room for relaxation and entertaining. The interior features an open living room and dining room combo that has access onto the patio, making it ideal for hosting guests. A versatile bonus room/office, also has access onto the concrete patio. An attached garage provides convenience and additional storage. You'll appreciate the laundry/mud room located just off the garage and kitchen, adding to the home's functional layout. This property is ready for you to come make it your own! Don’t miss this opportunity!
Location
State NY
County Erie
Area Depew Village-Cheektowaga-143003
Direction Cornell to Susan Dr
Rooms
Main Level Bedrooms 3
Interior
Interior Features Living/Dining Room
Heating Gas, Forced Air
Flooring Carpet, Tile, Varies
Fireplaces Number 1
Fireplace Yes
Appliance Dryer, Electric Oven, Electric Range, Free-Standing Range, Gas Water Heater, Microwave, Oven, Refrigerator, Washer
Laundry Main Level
Exterior
Exterior Feature Concrete Driveway, Fully Fenced, Patio
Parking Features Attached
Garage Spaces 1.5
Fence Full
Utilities Available Sewer Connected, Water Connected
Porch Patio
Garage Yes
Building
Lot Description Rectangular, Residential Lot
Story 1
Foundation Other, Poured, See Remarks, Slab
Sewer Connected
Water Connected, Public
Architectural Style Ranch
Level or Stories One
Structure Type Aluminum Siding,Steel Siding,Vinyl Siding
Construction Status Existing
Schools
School District Lancaster
Others
Senior Community No
Tax ID 143003-092-200-0007-035-000
Acceptable Financing Cash, Conventional, FHA, VA Loan
Listing Terms Cash, Conventional, FHA, VA Loan
Financing FHA
Special Listing Condition Estate
Read Less
Bought with Serota Real Estate LLC
GET MORE INFORMATION




