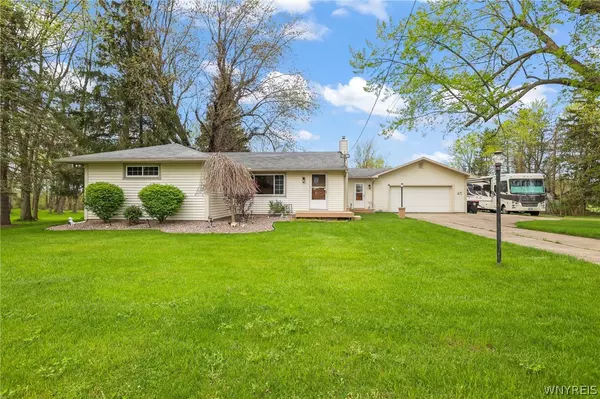For more information regarding the value of a property, please contact us for a free consultation.
450 Pleasant View DR Lancaster, NY 14086
Want to know what your home might be worth? Contact us for a FREE valuation!

Our team is ready to help you sell your home for the highest possible price ASAP
Key Details
Sold Price $385,000
Property Type Single Family Home
Sub Type Single Family Residence
Listing Status Sold
Purchase Type For Sale
Square Footage 1,622 sqft
Price per Sqft $237
MLS Listing ID B1536178
Sold Date 07/12/24
Style Ranch
Bedrooms 3
Full Baths 1
Half Baths 1
Construction Status Existing
HOA Y/N No
Year Built 1951
Annual Tax Amount $6,495
Lot Size 1.800 Acres
Acres 1.8
Lot Dimensions 166X752
Property Description
This three bedroom 1.5 bathroom Lancaster ranch sits on almost 2 acres! There is a living room, dining room, kitchen, large family/sunroom (could be 4th bedroom if needed), primary bedroom with in-suite half bath plus 2 more bedrooms and a huge full bathroom. There is a dry basement with two means of egress (could be finished). The kitchen was fully remodeled this year including cabinetry, countertops, flooring, sink and stainless steel appliances. Some other updates include: all new windows, bathroom remodel, new furnace, A/C and hot water tank, insulation, new washer and dryer, In addition to the attached garage there is an additional 16x20 garage/shed and a large 30 x 70 detached garage/workshop on the property. Whether you are looking for work/live situation, space for gardening/farming or a place to store your cars, boats, toys this property has a lot to offer. There is also a fully fenced backyard. Enjoy the amenities of being close to Transit Rd while living on a private lot with a creek in the back. Take a look at this beautiful property today!
Location
State NY
County Erie
Area Lancaster-145289
Direction Transit to Pleasant View
Rooms
Basement Full
Main Level Bedrooms 3
Interior
Interior Features Ceiling Fan(s), Entrance Foyer, Eat-in Kitchen, Separate/Formal Living Room, Home Office, Sliding Glass Door(s), Bedroom on Main Level, Bath in Primary Bedroom, Main Level Primary, Primary Suite, Workshop
Heating Gas, Forced Air
Cooling Central Air
Flooring Ceramic Tile, Laminate, Varies
Fireplace No
Appliance Dryer, Gas Oven, Gas Range, Gas Water Heater, Refrigerator, Washer
Laundry In Basement
Exterior
Exterior Feature Fully Fenced
Parking Features Attached
Garage Spaces 15.0
Fence Full
Utilities Available Sewer Connected, Water Connected
Roof Type Asphalt
Garage Yes
Building
Lot Description Other, See Remarks
Story 1
Foundation Poured
Sewer Connected
Water Connected, Public
Architectural Style Ranch
Level or Stories One
Additional Building Other, Shed(s), Storage
Structure Type Aluminum Siding,Steel Siding,Vinyl Siding,Copper Plumbing
Construction Status Existing
Schools
School District Lancaster
Others
Senior Community No
Tax ID 145289-093-000-0002-007-000
Acceptable Financing Conventional, FHA, VA Loan
Listing Terms Conventional, FHA, VA Loan
Financing Conventional
Special Listing Condition Standard
Read Less
Bought with HUNT Real Estate Corporation



