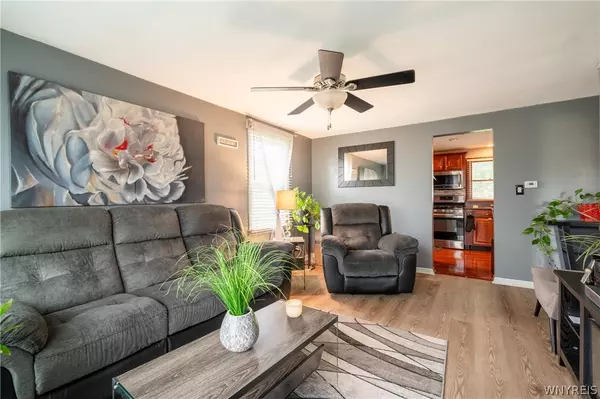For more information regarding the value of a property, please contact us for a free consultation.
154 Wheaton DR Cheektowaga, NY 14225
Want to know what your home might be worth? Contact us for a FREE valuation!

Our team is ready to help you sell your home for the highest possible price ASAP
Key Details
Sold Price $185,000
Property Type Single Family Home
Sub Type Single Family Residence
Listing Status Sold
Purchase Type For Sale
Square Footage 1,052 sqft
Price per Sqft $175
MLS Listing ID B1541232
Sold Date 08/29/24
Style Ranch
Bedrooms 3
Full Baths 1
Construction Status Existing
HOA Y/N No
Year Built 1955
Annual Tax Amount $4,614
Lot Size 6,969 Sqft
Acres 0.16
Lot Dimensions 50X139
Property Description
Owner will consider all offers between $165,000-$215,000 on this charming 3-bedroom, 1-bathroom ranch home in Cheektowaga. As you step inside, you’ll be greeted by an updated main living area that flows directly to the remodeled kitchen. This kitchen offers ample storage, with new flooring, countertops and all new appliances. Adjacent to the kitchen is the large, bright 3-season room, an ideal spot for additional living space and access to your large patio and private yard. The bathroom has also been tastefully updated, featuring contemporary fixtures and finishes. The home's mechanicals have been well-maintained and updated for your peace of mind, including a new sump pump installed in 2023, a new chimney (2022), furnace (2021), and new windows. The 3 bedrooms all feature hardwood floors. Located in a friendly and convenient neighborhood, this home is close to local schools, parks, shopping, and dining options. It offers easy access to major highways, making commutes a breeze.
Location
State NY
County Erie
Area Cheektowaga-143089
Direction Genesee St to Wheaton Dr
Rooms
Basement Full
Main Level Bedrooms 3
Interior
Interior Features Eat-in Kitchen, Separate/Formal Living Room, Natural Woodwork, Bedroom on Main Level
Heating Gas, Forced Air
Flooring Carpet, Ceramic Tile, Laminate, Tile, Varies
Fireplace No
Appliance Appliances Negotiable, Dryer, Dishwasher, Gas Oven, Gas Range, Gas Water Heater, Microwave, Refrigerator, Washer
Laundry In Basement
Exterior
Exterior Feature Concrete Driveway, Patio
Utilities Available Cable Available, Sewer Connected, Water Connected
Roof Type Asphalt
Porch Patio
Garage No
Building
Lot Description Rectangular, Residential Lot
Story 1
Foundation Poured
Sewer Connected
Water Connected, Public
Architectural Style Ranch
Level or Stories One
Additional Building Shed(s), Storage
Structure Type Aluminum Siding,Steel Siding,Vinyl Siding,Copper Plumbing
Construction Status Existing
Schools
School District Cheektowaga
Others
Tax ID 143089-091-180-0006-008-000
Acceptable Financing Cash, Conventional, FHA, VA Loan
Listing Terms Cash, Conventional, FHA, VA Loan
Financing Conventional
Special Listing Condition Standard
Read Less
Bought with Serota Real Estate LLC
GET MORE INFORMATION




