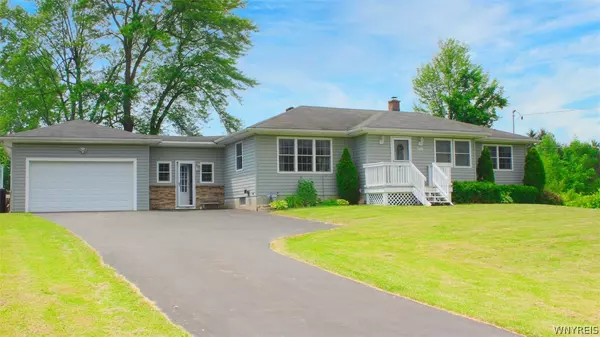For more information regarding the value of a property, please contact us for a free consultation.
540 Town Line RD Lancaster, NY 14086
Want to know what your home might be worth? Contact us for a FREE valuation!

Our team is ready to help you sell your home for the highest possible price ASAP
Key Details
Sold Price $330,000
Property Type Single Family Home
Sub Type Single Family Residence
Listing Status Sold
Purchase Type For Sale
Square Footage 1,288 sqft
Price per Sqft $256
Subdivision Buffalo Crk Reservation
MLS Listing ID B1546919
Sold Date 08/19/24
Style Ranch
Bedrooms 3
Full Baths 1
Construction Status Existing
HOA Y/N No
Year Built 1952
Annual Tax Amount $4,707
Lot Size 0.958 Acres
Acres 0.9583
Lot Dimensions 100X417
Property Description
Looking for peace, privacy and serenity? This wonderful 3 bedroom 1 bath maintenance free vinyl sided ranch on approximate one acre lot offers just that. Sitting high and dry with a nice setback from the road, home features an attached garage along with a mud room breezeway that allows front and back entry to the home. Fabulous expanded backyard concrete patio with both canvas awning and open air sitting. All enhanced with beautiful backyard landscaped grounds. Kitchen features modern day cabinets and plentiful cupboard and countertop. Large full poured concrete basement with glass block windows. Hardwood floors. Updated vinyl clad windows. Basement stairwell features pull down ladder access to overhead attic storage. Open Houses both Saturday (6/22/24) and Sunday (6/23/24) from 1-3 pm.
Location
State NY
County Erie
Community Buffalo Crk Reservation
Area Lancaster-145289
Direction Between Broadway and Clinton
Rooms
Basement Full
Main Level Bedrooms 3
Interior
Interior Features Ceiling Fan(s), Entrance Foyer, Eat-in Kitchen, Separate/Formal Living Room, Living/Dining Room, Bedroom on Main Level
Heating Gas, Forced Air
Cooling Central Air
Flooring Carpet, Hardwood, Varies
Fireplace No
Appliance Appliances Negotiable, Gas Water Heater
Laundry In Basement
Exterior
Exterior Feature Awning(s), Blacktop Driveway
Parking Features Attached
Garage Spaces 2.0
Utilities Available Cable Available, Water Connected
Roof Type Asphalt
Garage Yes
Building
Lot Description Agricultural, Secluded, Wooded
Story 1
Foundation Poured
Sewer Septic Tank
Water Connected, Public
Architectural Style Ranch
Level or Stories One
Structure Type Vinyl Siding,Copper Plumbing
Construction Status Existing
Schools
School District Alden
Others
Senior Community No
Tax ID 145289-117-000-0002-013-000
Acceptable Financing Conventional, FHA, VA Loan
Listing Terms Conventional, FHA, VA Loan
Financing Conventional
Special Listing Condition Standard
Read Less
Bought with HUNT Real Estate Corporation
GET MORE INFORMATION




