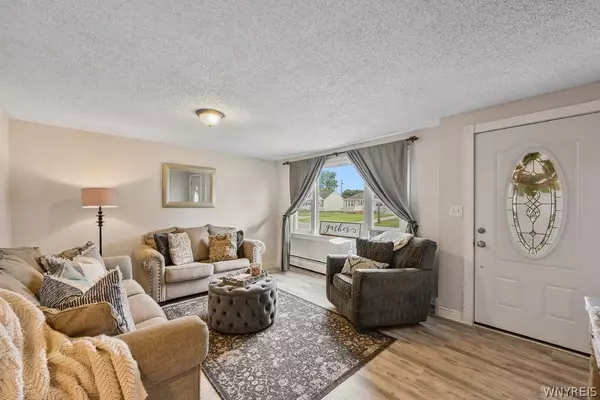For more information regarding the value of a property, please contact us for a free consultation.
96 Princeton AVE Depew, NY 14043
Want to know what your home might be worth? Contact us for a FREE valuation!

Our team is ready to help you sell your home for the highest possible price ASAP
Key Details
Sold Price $222,000
Property Type Single Family Home
Sub Type Single Family Residence
Listing Status Sold
Purchase Type For Sale
Square Footage 1,522 sqft
Price per Sqft $145
MLS Listing ID B1545113
Sold Date 08/15/24
Style Cape Cod
Bedrooms 3
Full Baths 1
Construction Status Existing
HOA Y/N No
Year Built 1955
Annual Tax Amount $5,933
Lot Size 7,840 Sqft
Acres 0.18
Lot Dimensions 52X150
Property Description
Charming & Spacious Home with Modern Upgrades! Step into a bright and welcoming space through an awning-covered entry and a beautiful lead glass forever door. This home features a large, open-concept living and dining area, perfect for entertaining. The updated kitchen boasts bright white cabinets, sleek quartz countertops, and nearly new Samsung appliances, including a GE 5-burner stove. Enjoy the 20' family room with sliding doors leading to the patio and a serene backyard. The primary bedroom on the first floor offers double closets and updated bath with glass shower doors. 3rd bedroom is currently being used as the dining/living space. Upstairs, discover a cozy third bedroom with built-in shelves, ceiling fan, and rich pine walls. Additional highlights include new wood plank vinyl flooring, an updated McClain boiler, a finished basement rec room, and a versatile workshop. Complete with a 1.5 car garage, fully fenced yard, and close proximity to major amenities and transit. This home is a must-see! Show and sell today! Offers to be reviewed Tuesday 6/18 at 3pm.
Location
State NY
County Erie
Area Depew Village-Cheektowaga-143003
Direction WALDEN EAST TOWARD TRANSIT - PRINCETON ON LEFT -OR GOING SOUTH ON TRANSIT RIGHT ONTO WALDEN - RIGHT ONTO PRINCESTON - ON LEFT -
Rooms
Basement Full, Partially Finished
Main Level Bedrooms 2
Interior
Interior Features Separate/Formal Dining Room, Eat-in Kitchen, Quartz Counters, Bedroom on Main Level
Heating Gas, Baseboard, Hot Water, Wood
Flooring Hardwood, Luxury Vinyl, Varies
Fireplaces Number 1
Fireplace Yes
Appliance Dishwasher, Free-Standing Range, Gas Water Heater, Microwave, Oven, Refrigerator
Exterior
Exterior Feature Concrete Driveway
Parking Features Detached
Garage Spaces 1.5
Utilities Available Sewer Connected, Water Connected
Garage Yes
Building
Lot Description Residential Lot
Foundation Poured
Sewer Connected
Water Connected, Public
Architectural Style Cape Cod
Structure Type Vinyl Siding
Construction Status Existing
Schools
School District Depew
Others
Senior Community No
Tax ID 143003-104-090-0009-010-000
Acceptable Financing Cash, Conventional, FHA, VA Loan
Listing Terms Cash, Conventional, FHA, VA Loan
Financing Conventional
Special Listing Condition Standard
Read Less
Bought with Howard Hanna WNY Inc.
GET MORE INFORMATION




