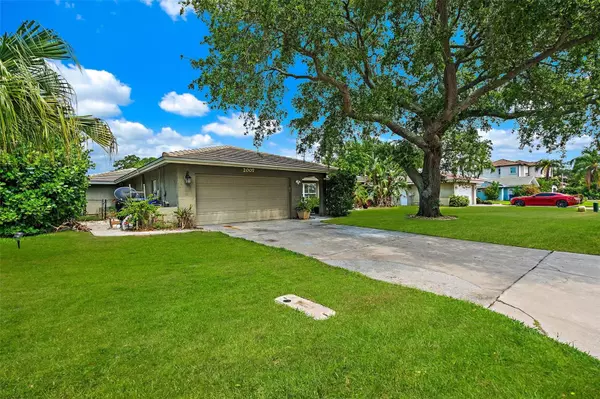For more information regarding the value of a property, please contact us for a free consultation.
2007 ILLINOIS AVE NE Saint Petersburg, FL 33703
Want to know what your home might be worth? Contact us for a FREE valuation!

Our team is ready to help you sell your home for the highest possible price ASAP
Key Details
Sold Price $1,615,000
Property Type Single Family Home
Sub Type Single Family Residence
Listing Status Sold
Purchase Type For Sale
Square Footage 2,300 sqft
Price per Sqft $702
Subdivision Venetian Isles
MLS Listing ID U8245216
Sold Date 08/06/24
Bedrooms 4
Full Baths 3
Construction Status Appraisal,Financing,Inspections
HOA Fees $250
HOA Y/N Yes
Originating Board Stellar MLS
Year Built 1972
Annual Tax Amount $8,794
Lot Size 10,454 Sqft
Acres 0.24
Lot Dimensions 90 x 111
Property Description
Look no further, welcome to this renovated oasis in Venetian Isles! This 4-bedroom 3-bathroom, with den home, features porcelain tile, ceramic tile and laminate throughout. Accompanied with quartz countertops, SS appliances, double oven, built in convection air fryer, Bosh gas cook top, Bosh dishwasher, SS farm sink and a separate dry bar with a wine refrigerator, you will want to make this house your home! The open Florida room includes a large bay window where you can enjoy meals with a stunning view. An alluring covered open air back porch, with travertine decking is adjacent to the pool, provides an impressive entertainment experience for all potential guests. Planation shutters throughout, updated seawall, 10k lbs boat lift, fenced backyard, roof from 2008, HVAC 2015. This home is turnkey and ready for you to move in! Close to downtown, shopping, interstate, restaurants, golf courses, marinas, and much more! Call today to schedule a private showing.
Location
State FL
County Pinellas
Community Venetian Isles
Zoning RES
Direction NE
Rooms
Other Rooms Attic, Bonus Room, Den/Library/Office, Florida Room, Formal Living Room Separate
Interior
Interior Features Built-in Features, Crown Molding, Eat-in Kitchen, Kitchen/Family Room Combo, Primary Bedroom Main Floor, Solid Surface Counters, Solid Wood Cabinets, Split Bedroom, Thermostat
Heating Central
Cooling Central Air
Flooring Ceramic Tile, Tile
Furnishings Unfurnished
Fireplace false
Appliance Convection Oven, Cooktop, Dishwasher, Disposal, Dryer, Gas Water Heater, Microwave, Refrigerator, Washer
Laundry In Garage
Exterior
Exterior Feature Irrigation System, Private Mailbox, Rain Gutters, Sliding Doors
Parking Features Driveway, Garage Door Opener, Ground Level, On Street
Garage Spaces 2.0
Fence Chain Link
Pool Deck, Gunite, In Ground, Tile
Utilities Available Cable Available, Natural Gas Available, Phone Available, Public, Sewer Connected, Sprinkler Recycled, Underground Utilities
Waterfront Description Canal - Saltwater
View Y/N 1
Water Access 1
Water Access Desc Canal - Saltwater,Gulf/Ocean to Bay
View Pool, Water
Roof Type Tile
Porch Covered, Deck, Front Porch, Patio, Rear Porch
Attached Garage true
Garage true
Private Pool Yes
Building
Lot Description Flood Insurance Required, FloodZone, City Limits, Near Golf Course, Near Marina, Near Public Transit, Street Dead-End, Paved
Entry Level One
Foundation Slab
Lot Size Range 0 to less than 1/4
Sewer Public Sewer
Water Canal/Lake For Irrigation
Architectural Style Ranch
Structure Type Block,Stucco
New Construction false
Construction Status Appraisal,Financing,Inspections
Schools
Elementary Schools Shore Acres Elementary-Pn
Middle Schools Meadowlawn Middle-Pn
High Schools Northeast High-Pn
Others
Pets Allowed Cats OK, Dogs OK
Senior Community No
Ownership Fee Simple
Monthly Total Fees $20
Acceptable Financing Cash, Conventional, VA Loan
Membership Fee Required Optional
Listing Terms Cash, Conventional, VA Loan
Special Listing Condition None
Read Less

© 2024 My Florida Regional MLS DBA Stellar MLS. All Rights Reserved.
Bought with MOORE CREATIVE REALTY



