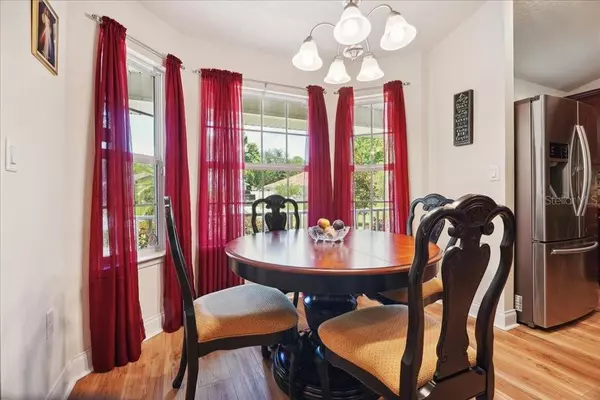For more information regarding the value of a property, please contact us for a free consultation.
9 RADIUS PL Palm Coast, FL 32164
Want to know what your home might be worth? Contact us for a FREE valuation!

Our team is ready to help you sell your home for the highest possible price ASAP
Key Details
Sold Price $317,000
Property Type Single Family Home
Sub Type Single Family Residence
Listing Status Sold
Purchase Type For Sale
Square Footage 1,553 sqft
Price per Sqft $204
Subdivision Lehigh Woods
MLS Listing ID FC300918
Sold Date 08/05/24
Bedrooms 3
Full Baths 2
HOA Y/N No
Originating Board Stellar MLS
Year Built 2015
Annual Tax Amount $4,600
Lot Size 10,018 Sqft
Acres 0.23
Lot Dimensions 125X80
Property Description
Welcome to your slice of paradise in Palm Coast Florida! Introducing this beautiful residence. Split-floor plan 3 bedroom 2 bath home with 2 car garage offers a blend of modern amenities and stylish design. As you step through the entrance you'll find a bright, open floor plan that creates an airy and inviting atmosphere. Master bathroom complete with a separate sink area enhancing convenience and privacy. The two additional bedrooms are well-sized, ideal for family members or guests. Kitchen complete with granite countertops, stainless steel appliances, and upgraded Cherry wood cabinets with self-closing drawers. House had the seamless flow of beautiful brand new floor that leads you to the bedrooms. YOU WILL LOVE EVERYTHING ABOUT THIS HOME!!! YOU MUST SEE IT!!! Don't miss the opportunity to live close to Flagler Beach (one of the nicest beaches in the world). Not far from restaurants, shopping, schools, and medical facilities! Quick access to I95 or US1 to travel North to St Augustine or South to Volusia County. READY TO MOVE RIGHT IN !!!
Location
State FL
County Flagler
Community Lehigh Woods
Zoning SFR-3
Interior
Interior Features Ceiling Fans(s), Eat-in Kitchen, High Ceilings, Kitchen/Family Room Combo, Living Room/Dining Room Combo, Open Floorplan, Primary Bedroom Main Floor, Solid Surface Counters, Solid Wood Cabinets, Split Bedroom, Thermostat, Walk-In Closet(s)
Heating Central, Electric
Cooling Central Air
Flooring Laminate, Tile
Furnishings Unfurnished
Fireplace false
Appliance Dishwasher, Disposal, Dryer, Microwave, Range, Refrigerator, Washer
Laundry Inside, Laundry Room
Exterior
Exterior Feature Irrigation System, Lighting, Private Mailbox
Garage Spaces 2.0
Utilities Available Cable Connected, Electricity Connected, Public, Sewer Connected, Water Connected
Roof Type Shingle
Porch Covered, Front Porch, Patio, Screened
Attached Garage true
Garage true
Private Pool No
Building
Entry Level One
Foundation Slab
Lot Size Range 0 to less than 1/4
Sewer PEP-Holding Tank, Public Sewer
Water Public
Architectural Style Florida
Structure Type Brick,Wood Frame
New Construction false
Others
Senior Community No
Ownership Fee Simple
Acceptable Financing Cash, Conventional, FHA, VA Loan
Listing Terms Cash, Conventional, FHA, VA Loan
Special Listing Condition None
Read Less

© 2025 My Florida Regional MLS DBA Stellar MLS. All Rights Reserved.
Bought with KW REALTY ATLANTIC PARTNERS ST AUGUSTINE



