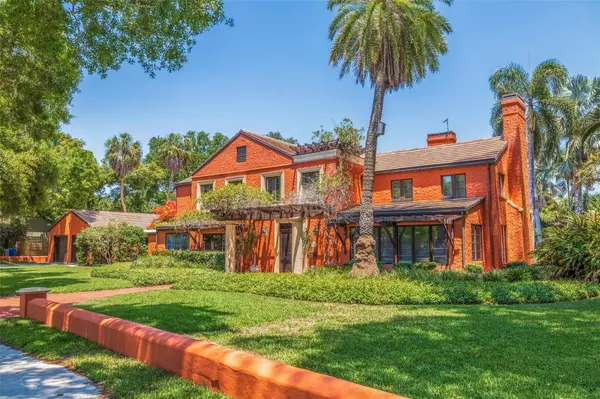For more information regarding the value of a property, please contact us for a free consultation.
6230 3RD ST S Saint Petersburg, FL 33705
Want to know what your home might be worth? Contact us for a FREE valuation!

Our team is ready to help you sell your home for the highest possible price ASAP
Key Details
Sold Price $1,600,000
Property Type Single Family Home
Sub Type Single Family Residence
Listing Status Sold
Purchase Type For Sale
Square Footage 4,317 sqft
Price per Sqft $370
Subdivision Bahama Beach Rep
MLS Listing ID U8244098
Sold Date 07/31/24
Bedrooms 5
Full Baths 4
Half Baths 1
Construction Status No Contingency
HOA Y/N No
Originating Board Stellar MLS
Year Built 1924
Annual Tax Amount $4,935
Lot Size 0.750 Acres
Acres 0.75
Property Description
AMAZING HISTORIC ESTATE IN BEAUTIFUL BAHAMA SHORES – In 1926, developer Burnette F. Stevenson dreamed of a spectacular development he called Alta Marina on a beautiful waterfront piece of land in Southeast St Petersburg, Florida! This spectacular 5 bedroom, 4.5 bathroom residence is one of the first two homes constructed in Alta Marina, which we now know as Bahama Shores! This home is of the Mediterranean Revival style and the architect was Edgar Ferdon. Ferdon came to the city in 1892. His works include city landmarks Crislip Arcade on Central Avenue and the First Congregational Church on 4th Street North. Soon after WWII Robert W. Lyons acquired the development that was at the time platted as “Bahama Beach” which he later renamed “Bahama Shores”. Lyons worked as an attorney in New York and moved to Florida and made a home for his family right here at 6230 3rd St S where the original streets of Madrid Drive and Barcelona Avenue intersected. You will find excellence in craftsmanship and design around every corner. The current owners have done an amazing job of preserving the historic qualities of this home while incorporating modern efficiencies. The grand entryway features a green river slate flooring, a wonderful stairway and opens into a bright dining room and a warm formal living room. The kitchen is a place for exceptional culinary creations and showcases custom mahogany cabinets with cast nickel hardware, granite counters, and lots of well-planned storage. Enjoy a large formal living room featuring a lovely fireplace! The inviting round reading room has amazing natural light! The second floor is host to 4 more bedrooms, including the main master bedroom that boasts exceptional closet space and another warm and inviting fireplace! There is a second master suite with a balcony that overlooks the pristine gardens and pool area, and down the hall you will find two additional bedrooms. The large grounds and gardens are nothing shy of majestic! The estate sits on nearly ¾ of an acre and features an amazing artesian well that feeds the 55,000-gallon swimming pool. Imagine the social events that took place here when Mr. Lyons hosted his friends and colleagues and discussed the future plans and development of our beautiful Sunshine City! You will enjoy a shaded courtyard and pergola draped in blooming bougainvillea, exceptional paved areas for entertaining, a fully fenced yard, a one-of-a-kind orchid green house, and countless unique plants and trees all over this property! In addition to the very iconic and recognizable Cuban Laurel on the Southwest corner, you will also enjoy exploring and identifying the 25 varieties and species of palms as you walk the gardens. This home goes so far beyond its St Petersburg historic significance, it is a true architectural masterpiece that has been painstakingly preserved and meticulously cared for. Even the original copper gutters and downspouts have been dismantled and restored to their original beauty! The Burnette Stevenson / R.W. Lyon's estate is an exceptional and spectacular opportunity for you to live in one of the most significant and historic homes in the area while experiencing one of best neighborhoods in our Sunshine City. If you have expectations of an IDEAL OPPORTUNITY and an EXCEPTIONAL LOCATION – Your search ends here! Bahama Shores, once known as Alta Marina, may well be the perfect location for your - next home! For more information visit https://tinyurl.com/BahamaShores
Location
State FL
County Pinellas
Community Bahama Beach Rep
Direction S
Interior
Interior Features Built-in Features, Cathedral Ceiling(s), Ceiling Fans(s), High Ceilings, PrimaryBedroom Upstairs, Solid Wood Cabinets, Stone Counters, Walk-In Closet(s)
Heating Electric
Cooling Central Air, Mini-Split Unit(s), Zoned
Flooring Slate, Tile, Wood
Fireplaces Type Wood Burning
Fireplace true
Appliance Built-In Oven, Cooktop, Dishwasher, Disposal, Electric Water Heater, Microwave, Refrigerator, Water Purifier, Wine Refrigerator
Laundry In Garage
Exterior
Exterior Feature Balcony, Courtyard, French Doors, Garden, Irrigation System, Sidewalk
Parking Features Garage Door Opener, Oversized
Garage Spaces 2.0
Pool Gunite, In Ground
Utilities Available Public
Roof Type Concrete,Tile
Porch Patio, Rear Porch
Attached Garage true
Garage true
Private Pool Yes
Building
Lot Description Corner Lot, Landscaped, Oversized Lot
Entry Level Two
Foundation Slab
Lot Size Range 1/2 to less than 1
Sewer Public Sewer
Water Public, Well
Architectural Style Mediterranean
Structure Type Block
New Construction false
Construction Status No Contingency
Others
Senior Community No
Ownership Fee Simple
Acceptable Financing Cash, Conventional, FHA
Listing Terms Cash, Conventional, FHA
Special Listing Condition None
Read Less

© 2025 My Florida Regional MLS DBA Stellar MLS. All Rights Reserved.
Bought with BEACH DRIVE REALTY



