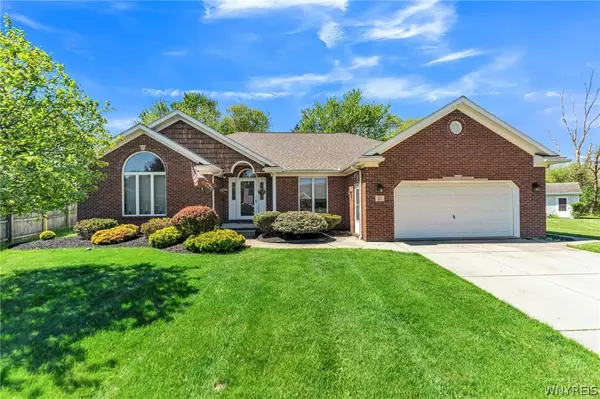For more information regarding the value of a property, please contact us for a free consultation.
31 Redlein DR Lancaster, NY 14086
Want to know what your home might be worth? Contact us for a FREE valuation!

Our team is ready to help you sell your home for the highest possible price ASAP
Key Details
Sold Price $510,000
Property Type Single Family Home
Sub Type Single Family Residence
Listing Status Sold
Purchase Type For Sale
Square Footage 2,134 sqft
Price per Sqft $238
Subdivision Holland Land Company'S Su
MLS Listing ID B1537235
Sold Date 07/25/24
Style Ranch
Bedrooms 3
Full Baths 2
Half Baths 1
Construction Status Existing
HOA Y/N No
Year Built 1996
Annual Tax Amount $8,514
Lot Size 9,583 Sqft
Acres 0.22
Lot Dimensions 42X226
Property Description
Welcome home! 31 Redlein Dr. is a sprawling 2134 square foot beautiful ranch. With a lot size of 9583 sq. ft. This home has three bedrooms 2 1/2 bathrooms. The primary bedroom has a walk-in closet and newly updated bathroom with a soaking Jacuzzi tub. Beautiful updated kitchen, gorgeous hardwood floors, centralized vacuum, first floor laundry, 2.5 car garage and tray ceilings are just some of the custom features that this home possesses. New roof in June 2021. Hot water tank and furnace are less than 6 years old. This home is also equipped with a backup generator for your peace of mind. Huge basement with tons of potential. Come and enjoy your forever home. Open house 5/18/24 from 1-3. Showings start May 13th. All offers due 5/20/24 by 3 pm.
Location
State NY
County Erie
Community Holland Land Company'S Su
Area Lancaster-145289
Direction Stutzman to Redlein
Rooms
Basement Full
Main Level Bedrooms 3
Interior
Interior Features Ceiling Fan(s), Separate/Formal Dining Room, Entrance Foyer, Separate/Formal Living Room, Bedroom on Main Level, Bath in Primary Bedroom, Main Level Primary, Primary Suite
Heating Gas, Forced Air
Cooling Central Air
Flooring Carpet, Tile, Varies
Fireplaces Number 1
Fireplace Yes
Appliance Dryer, Dishwasher, Gas Oven, Gas Range, Gas Water Heater, Microwave, Refrigerator, Washer
Laundry Main Level
Exterior
Exterior Feature Concrete Driveway, Deck, Patio
Parking Features Attached
Garage Spaces 2.0
Utilities Available Sewer Connected, Water Connected
Porch Deck, Patio
Garage Yes
Building
Lot Description Residential Lot
Story 1
Foundation Poured
Sewer Connected
Water Connected, Public
Architectural Style Ranch
Level or Stories One
Structure Type Aluminum Siding,Brick,Steel Siding,Vinyl Siding
Construction Status Existing
Schools
School District Lancaster
Others
Senior Community No
Tax ID 145289-093-100-0003-007-000
Acceptable Financing Cash, Conventional, FHA, VA Loan
Listing Terms Cash, Conventional, FHA, VA Loan
Financing Conventional
Special Listing Condition Standard
Read Less
Bought with WNY Metro Roberts Realty



