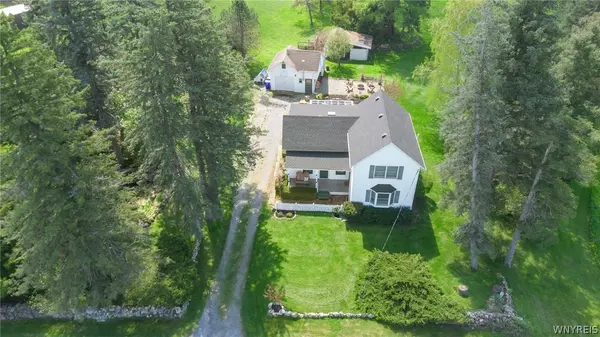For more information regarding the value of a property, please contact us for a free consultation.
11541 Stage RD Akron, NY 14001
Want to know what your home might be worth? Contact us for a FREE valuation!

Our team is ready to help you sell your home for the highest possible price ASAP
Key Details
Sold Price $335,000
Property Type Single Family Home
Sub Type Single Family Residence
Listing Status Sold
Purchase Type For Sale
Square Footage 1,935 sqft
Price per Sqft $173
MLS Listing ID B1536145
Sold Date 07/12/24
Style Farmhouse,Two Story,Traditional
Bedrooms 4
Full Baths 2
Construction Status Existing
HOA Y/N No
Year Built 1876
Annual Tax Amount $5,230
Lot Size 1.100 Acres
Acres 1.1
Lot Dimensions 150X377
Property Description
Measuring at 1935 sqft, this beautiful Clarence School District farmhouse sits on an acre lot surrounded by farmland. Your oversized kitchen includes appliances and leads to the first-floor laundry area which includes the washer/ dryer and even has a mudroom off of it. The dining area has radiant heat flooring and could serve a multitude of functions; it is loaded with beautiful natural light from a wall of windows overlooking the back patio area! Your beautiful family room leads to a first-floor bedroom that could also serve as an office! You'll enjoy not one, but two full bathrooms! The upstairs features 3 additional bedrooms & the upstairs bathroom was completely remodeled with new tub, custom-tiled surround & new fixtures. The detached garage provides loads of storage and there is also an additional shed at the rear of the property. The chicken coop could include the chickens if desired & there is a garden pond as well! Updates include: brand new tear-off architectural roof on the house ('24), septic pumped ('22), radon mitigation system ('21), boiler ('05), and more! Showings begin Thursday, offers will be reviewed Tuesday 5/14. Open House Saturday May 11th 10am-12pm.
Location
State NY
County Erie
Area Newstead-145689
Direction Stage Road between N Millgrove and Billo
Rooms
Basement Full
Main Level Bedrooms 1
Interior
Interior Features Separate/Formal Dining Room, Eat-in Kitchen, Separate/Formal Living Room, Natural Woodwork, Bedroom on Main Level
Heating Gas, Baseboard
Flooring Hardwood, Tile, Varies, Vinyl
Fireplace No
Appliance Dryer, Dishwasher, Gas Oven, Gas Range, Gas Water Heater, Refrigerator, Washer
Laundry Main Level
Exterior
Exterior Feature Blacktop Driveway, Patio, Private Yard, See Remarks
Parking Features Detached
Garage Spaces 1.0
Utilities Available High Speed Internet Available, Water Connected
Roof Type Asphalt
Porch Patio
Garage Yes
Building
Lot Description Agricultural, Rectangular, Residential Lot
Story 2
Foundation Stone
Sewer Septic Tank
Water Connected, Public
Architectural Style Farmhouse, Two Story, Traditional
Level or Stories Two
Additional Building Barn(s), Outbuilding, Poultry Coop, Shed(s), Storage
Structure Type Vinyl Siding,Copper Plumbing
Construction Status Existing
Schools
Elementary Schools Ledgeview Elementary
Middle Schools Clarence Middle
High Schools Clarence Senior High
School District Clarence
Others
Senior Community No
Tax ID 145689-073-000-0002-017-000
Security Features Radon Mitigation System
Acceptable Financing Cash, Conventional, FHA, VA Loan
Listing Terms Cash, Conventional, FHA, VA Loan
Financing Conventional
Special Listing Condition Standard
Read Less
Bought with Howard Hanna WNY Inc



