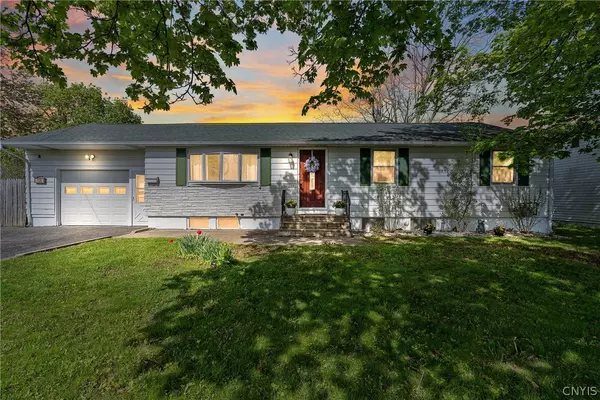For more information regarding the value of a property, please contact us for a free consultation.
106 Deborah DR Liverpool, NY 13088
Want to know what your home might be worth? Contact us for a FREE valuation!

Our team is ready to help you sell your home for the highest possible price ASAP
Key Details
Sold Price $235,000
Property Type Single Family Home
Sub Type Single Family Residence
Listing Status Sold
Purchase Type For Sale
Square Footage 1,222 sqft
Price per Sqft $192
Subdivision Masterpol Sec 1
MLS Listing ID S1536007
Sold Date 07/19/24
Style Ranch
Bedrooms 3
Full Baths 2
Construction Status Existing
HOA Y/N No
Year Built 1950
Annual Tax Amount $4,893
Lot Size 9,408 Sqft
Acres 0.216
Lot Dimensions 96X98
Property Description
Welcome to 106 Deborah Drive! This charming Ranch Style home in the Liverpool School District is ready for its new owners. The home offers a one level floor plan with hardwoods throughout. Enter in to the living/dining area that flows straight in to the spacious kitchen. To the left, the kitchen offers ample cabinet and countertop space. To your right you will find 3 bedrooms and first floor full bathroom. Washer/dryer hook ups can be found in the first floor closet or in the basement to meet your specific needs. Fully fenced yard offers the perfect area for entertaining, family and pets. The basement can be entered in to through the garage and has so much potential to make it your own! Second full bathroom can be found in the basement. Updates include the new AC unit, hot water heater and paint throughout! Not to mention the incredibly central location that will make for an easy commute! Don't miss out on the opportunity to make this beauty your Next Home!! * Highest and Best Offers Due by Sunday 05/12 at 6PM *
Location
State NY
County Onondaga
Community Masterpol Sec 1
Area Salina-314889
Direction Take Buckley Road to Deborah Drive. Home is down the road .3 miles on your right.
Rooms
Basement Full
Main Level Bedrooms 3
Interior
Interior Features Ceiling Fan(s), Eat-in Kitchen, Separate/Formal Living Room, Living/Dining Room, Sliding Glass Door(s), Bedroom on Main Level, Main Level Primary
Heating Gas, Baseboard
Cooling Central Air
Flooring Hardwood, Varies
Fireplace No
Appliance Dishwasher, Electric Oven, Electric Range, Gas Water Heater, Microwave, Refrigerator
Laundry In Basement, Main Level
Exterior
Exterior Feature Blacktop Driveway, Deck, Fully Fenced
Garage Attached
Garage Spaces 1.0
Fence Full
Utilities Available Cable Available, High Speed Internet Available, Sewer Connected, Water Connected
Waterfront No
Roof Type Asphalt
Porch Deck
Garage Yes
Building
Lot Description Residential Lot
Story 1
Foundation Block
Sewer Connected
Water Connected, Public
Architectural Style Ranch
Level or Stories One
Structure Type Aluminum Siding,Steel Siding,Vinyl Siding
Construction Status Existing
Schools
School District Liverpool
Others
Senior Community No
Tax ID 314889-087-000-0001-026-000-0000
Acceptable Financing Cash, Conventional, FHA, VA Loan
Listing Terms Cash, Conventional, FHA, VA Loan
Financing Conventional
Special Listing Condition Standard
Read Less
Bought with Howard Hanna Real Estate
GET MORE INFORMATION




