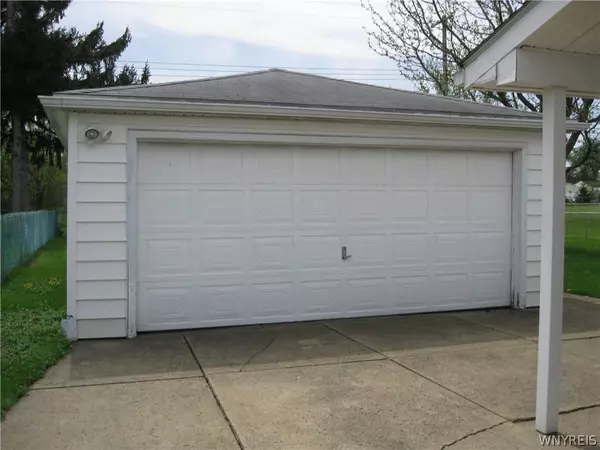For more information regarding the value of a property, please contact us for a free consultation.
4289 Salem DR Blasdell, NY 14219
Want to know what your home might be worth? Contact us for a FREE valuation!

Our team is ready to help you sell your home for the highest possible price ASAP
Key Details
Sold Price $220,000
Property Type Single Family Home
Sub Type Single Family Residence
Listing Status Sold
Purchase Type For Sale
Square Footage 1,008 sqft
Price per Sqft $218
MLS Listing ID B1536016
Sold Date 07/12/24
Style Ranch
Bedrooms 3
Full Baths 1
Construction Status Existing
HOA Y/N No
Year Built 1960
Annual Tax Amount $4,040
Lot Size 0.331 Acres
Acres 0.3306
Lot Dimensions 60X240
Property Description
Wonderful well cared for Ranch in convenient location close to restaurants, shopping & thruway. Great floor plan with large living room, eat in kitchen, full bath & bedrooms with plenty of closet space Enjoy the 240 ft deep lot with no rear neighbors . Updates include improvements such as Roof (2021), Furnace, gutters, electrical ( house is wired & ready for Generator installation).Beautifully renovated bathroom with tub surround & extra deep soaking tub. All appliances working but sold as is (refrigerator in basement excluded from sale). Windows have been replaced including picture window in living room. There is hardwood flooring under the carpeting. Family room in basement currently being used as Music room. Glass Block windows in bsmt for privacy. Nice covered patio in back of house for entertaining or just relaxing. Lot line extends past back fencing. Large 2 car detached garage with opener. Great house for starting out or downsizing. Offers reviewed as received.
Location
State NY
County Erie
Area Hamburg-144889
Direction Lake to South Park to Salem Drive
Rooms
Basement Full, Partially Finished, Sump Pump
Main Level Bedrooms 3
Interior
Interior Features Entrance Foyer, Eat-in Kitchen, Separate/Formal Living Room, Natural Woodwork, Bedroom on Main Level, Main Level Primary
Heating Gas, Forced Air
Cooling Central Air
Flooring Carpet, Hardwood, Laminate, Varies
Fireplace No
Appliance Dryer, Dishwasher, Exhaust Fan, Gas Oven, Gas Range, Gas Water Heater, Refrigerator, Range Hood, Washer
Laundry In Basement
Exterior
Exterior Feature Concrete Driveway, Fully Fenced
Parking Features Detached
Garage Spaces 2.5
Fence Full
Utilities Available Cable Available, Sewer Connected, Water Connected
Roof Type Shingle
Garage Yes
Building
Lot Description Near Public Transit, Rectangular, Residential Lot, Wooded
Story 1
Foundation Poured
Sewer Connected
Water Connected, Public
Architectural Style Ranch
Level or Stories One
Structure Type Vinyl Siding,Copper Plumbing
Construction Status Existing
Schools
Middle Schools Frontier Middle
High Schools Frontier Senior High
School District Frontier
Others
Senior Community No
Tax ID 144889-151-100-0001-057-100
Acceptable Financing Cash, Conventional, FHA
Listing Terms Cash, Conventional, FHA
Financing FHA
Special Listing Condition Standard
Read Less
Bought with WNY Real Estate
GET MORE INFORMATION




