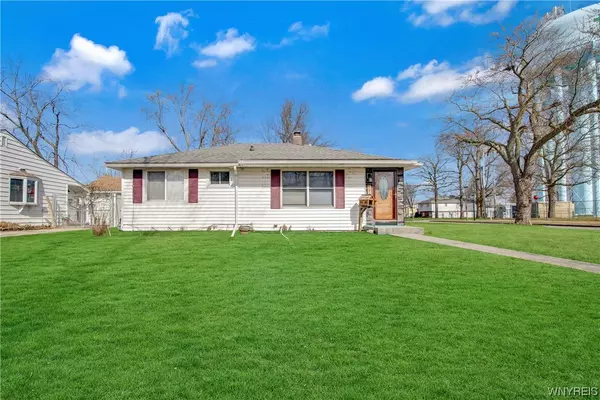For more information regarding the value of a property, please contact us for a free consultation.
392 Faraday RD Buffalo, NY 14223
Want to know what your home might be worth? Contact us for a FREE valuation!

Our team is ready to help you sell your home for the highest possible price ASAP
Key Details
Sold Price $219,000
Property Type Single Family Home
Sub Type Single Family Residence
Listing Status Sold
Purchase Type For Sale
Square Footage 1,231 sqft
Price per Sqft $177
Subdivision Lincoln Park Village Pt 5
MLS Listing ID B1524663
Sold Date 06/03/24
Style Ranch
Bedrooms 3
Full Baths 1
Half Baths 1
Construction Status Existing
HOA Y/N No
Year Built 1954
Annual Tax Amount $4,743
Lot Size 9,557 Sqft
Acres 0.2194
Lot Dimensions 65X145
Property Description
Welcome to your new home! This charming ranch-style abode features 3 bedrooms and 1.5 updated bathrooms and is right across the street from Lincoln Park. Bamboo floors grace the living room and kitchen, infusing warmth and style. The eat-in kitchen boasts stainless steel appliances, perfect for culinary endeavors. A spacious first-floor laundry room (with Washer and Dryer included) adds convenience to daily chores. Step outside to the expansive fully fenced in yard, offering privacy, an above ground pool, and space for outdoor activities. Relax on the stamped concrete patio, complete with a Kohler awning, providing shade for outdoor enjoyment. This home blends modern amenities with cozy charm, offering comfort and leisure in every corner. Don't miss the chance to make it yours today!
Location
State NY
County Erie
Community Lincoln Park Village Pt 5
Area Tonawanda-Town-146489
Direction Sheridan to Parker to Faraday
Rooms
Basement Crawl Space
Main Level Bedrooms 3
Interior
Interior Features Eat-in Kitchen, Separate/Formal Living Room, Bedroom on Main Level, Main Level Primary
Heating Gas, Forced Air
Cooling Central Air
Flooring Hardwood, Laminate, Varies
Fireplace No
Appliance Dryer, Dishwasher, Electric Oven, Electric Range, Gas Water Heater, Refrigerator, Washer
Laundry Main Level
Exterior
Exterior Feature Awning(s), Concrete Driveway, Pool, Patio
Parking Features Attached
Garage Spaces 2.0
Pool Above Ground
Utilities Available Sewer Connected, Water Connected
Roof Type Asphalt
Porch Patio
Garage Yes
Building
Lot Description Corner Lot, Rectangular
Story 1
Foundation Other, See Remarks
Sewer Connected
Water Connected, Public
Architectural Style Ranch
Level or Stories One
Structure Type Vinyl Siding
Construction Status Existing
Schools
Elementary Schools Ben Franklin Elementary
Middle Schools Ben Franklin Middle
High Schools Kenmore East Senior High
School District Kenmore-Tonawanda Union Free District
Others
Senior Community No
Tax ID 146489-066-600-0004-016-000
Acceptable Financing Cash, Conventional, FHA, VA Loan
Listing Terms Cash, Conventional, FHA, VA Loan
Financing FHA
Special Listing Condition Standard
Read Less
Bought with HUNT Real Estate Corporation
GET MORE INFORMATION




