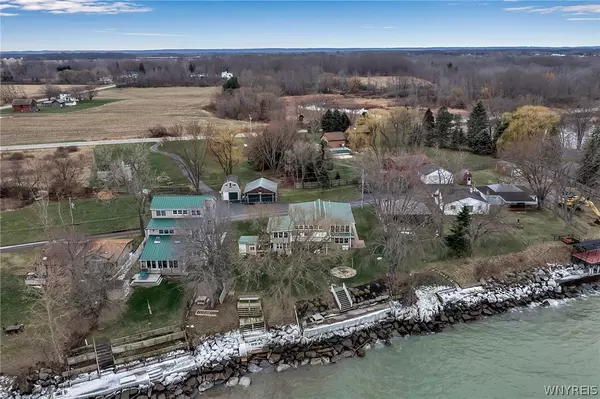For more information regarding the value of a property, please contact us for a free consultation.
13 Porter Center RD #N Youngstown, NY 14174
Want to know what your home might be worth? Contact us for a FREE valuation!

Our team is ready to help you sell your home for the highest possible price ASAP
Key Details
Sold Price $700,000
Property Type Single Family Home
Sub Type Single Family Residence
Listing Status Sold
Purchase Type For Sale
Square Footage 3,268 sqft
Price per Sqft $214
MLS Listing ID B1528606
Sold Date 07/12/24
Style Colonial
Bedrooms 5
Full Baths 3
Construction Status Existing
HOA Y/N No
Year Built 1965
Annual Tax Amount $8,491
Lot Size 0.500 Acres
Acres 0.5
Lot Dimensions 100X221
Property Description
Lots of room and amazing views is what you'll find in this custom designed lake front home. Attention to details and all the amenities you would need for lake house living at its finest. With five bedrooms and three full baths fill your home with family or guests. The first floor has 3 bedroom and 2 full baths along with laundry and a summer prep kitchen. On the second floor with its wrap around views of Lake Ontario you'll find 2 more bedrooms, a full bath and another laundry room. The gourmet open style kitchen is a cooks dream. Relax in front of one of two gas fireplaces or enjoy the outdoor living area complete with a party house with electricity. The shore front is complete with access to the water and a reinforced concrete deck with electricity and water hookups for enjoying the amazing sunsets. If it gets a little chilly relax in the hot tub in the large three season room with lake views. A double plus detached garage gives you tons of room for watercrafts and more. The space and flexibility of this property is endless as are the magnificent views.
Location
State NY
County Niagara
Area Porter-293489
Direction Lake Road to Porter Center Ext
Body of Water Lake Ontario
Rooms
Basement Partial, Sump Pump
Main Level Bedrooms 3
Interior
Interior Features Ceiling Fan(s), Den, Entrance Foyer, Eat-in Kitchen, Separate/Formal Living Room, Guest Accommodations, Home Office, Hot Tub/Spa, Living/Dining Room, Window Treatments, Bedroom on Main Level, In-Law Floorplan
Heating Heat Pump, Propane
Cooling Heat Pump, Central Air
Flooring Carpet, Hardwood, Other, See Remarks, Tile, Varies
Fireplaces Number 2
Equipment Generator
Fireplace Yes
Window Features Drapes
Appliance Dishwasher, Free-Standing Range, Gas Oven, Gas Range, Microwave, Oven, Propane Water Heater, Refrigerator
Laundry Main Level, Upper Level
Exterior
Exterior Feature Blacktop Driveway, Deck, Hot Tub/Spa, Patio
Garage Spaces 2.0
Utilities Available Water Connected
Waterfront Description Beach Access,Lake
Roof Type Metal
Handicap Access Accessible Doors
Porch Deck, Open, Patio, Porch
Garage Yes
Building
Lot Description Agricultural
Story 2
Foundation Block
Sewer Septic Tank
Water Connected, Public
Architectural Style Colonial
Level or Stories Two
Additional Building Other
Structure Type Vinyl Siding
Construction Status Existing
Schools
School District Wilson
Others
Senior Community No
Tax ID 293489-033-010-0002-006-001
Security Features Security System Owned
Acceptable Financing Cash, Conventional, FHA, VA Loan
Listing Terms Cash, Conventional, FHA, VA Loan
Financing Cash
Special Listing Condition Standard
Read Less
Bought with Keller Williams Realty WNY



