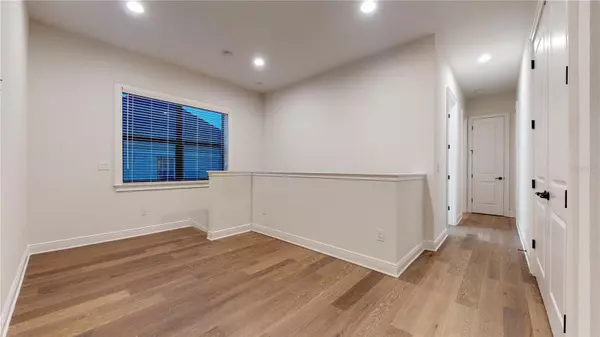For more information regarding the value of a property, please contact us for a free consultation.
2916 W SAN RAFAEL ST Tampa, FL 33629
Want to know what your home might be worth? Contact us for a FREE valuation!

Our team is ready to help you sell your home for the highest possible price ASAP
Key Details
Sold Price $1,889,817
Property Type Single Family Home
Sub Type Single Family Residence
Listing Status Sold
Purchase Type For Sale
Square Footage 3,051 sqft
Price per Sqft $619
Subdivision Palma Ceia Park
MLS Listing ID T3429740
Sold Date 06/20/24
Bedrooms 5
Full Baths 4
HOA Y/N No
Originating Board Stellar MLS
Year Built 2023
Annual Tax Amount $8,125
Lot Size 10,018 Sqft
Acres 0.23
Property Description
Pre-Construction. To be built. Pre-Construction. To be built. MOBLEY HOMES CUSTOM 5/6 BEDROOM, 4 BATH WITH LOFT AND A DEN IS READY TO GET BUILT IN PALMA CEIA PARK. Top quality workmanship and attention to detail, including high ceilings, open floor plan, hardwood floors, trim package, gourmet kitchen with large island, custom appliances, large walk-in closets and much more. Minutes from all of the shops, great restaurants and parks. CUSTOMIZE COLOR CHOICES AND SELECT CUSTOM FEATURES THROUGHOUT.
Location
State FL
County Hillsborough
Community Palma Ceia Park
Zoning RS-50
Rooms
Other Rooms Bonus Room, Den/Library/Office, Formal Dining Room Separate, Great Room, Inside Utility, Loft
Interior
Interior Features Eat-in Kitchen, High Ceilings, Kitchen/Family Room Combo, PrimaryBedroom Upstairs, Open Floorplan, Solid Surface Counters, Walk-In Closet(s)
Heating Central
Cooling Central Air, Zoned
Flooring Tile, Wood
Furnishings Unfurnished
Fireplace false
Appliance Dishwasher, Disposal, Microwave, Range, Range Hood, Refrigerator
Laundry Inside, Laundry Room, Upper Level
Exterior
Exterior Feature French Doors, Irrigation System, Rain Gutters
Parking Features Driveway, Garage Door Opener, On Street
Garage Spaces 2.0
Community Features Park, Playground
Utilities Available Electricity Connected, Public, Sewer Connected, Street Lights, Water Connected
Roof Type Shingle
Porch Covered, Front Porch, Rear Porch
Attached Garage true
Garage true
Private Pool No
Building
Lot Description Corner Lot, City Limits, Street Brick
Entry Level Two
Foundation Slab
Lot Size Range 0 to less than 1/4
Sewer Public Sewer
Water Public
Architectural Style Other
Structure Type Other
New Construction false
Schools
Elementary Schools Mitchell-Hb
Middle Schools Wilson-Hb
High Schools Plant-Hb
Others
Senior Community No
Ownership Fee Simple
Acceptable Financing Cash, Conventional
Listing Terms Cash, Conventional
Special Listing Condition None
Read Less

© 2024 My Florida Regional MLS DBA Stellar MLS. All Rights Reserved.
Bought with TOMLIN, ST CYR & ASSOCIATES LLC
GET MORE INFORMATION




