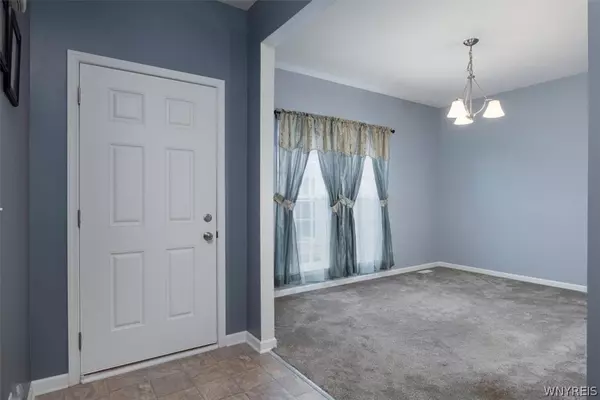For more information regarding the value of a property, please contact us for a free consultation.
4020 Connors Way Blasdell, NY 14219
Want to know what your home might be worth? Contact us for a FREE valuation!

Our team is ready to help you sell your home for the highest possible price ASAP
Key Details
Sold Price $420,000
Property Type Single Family Home
Sub Type Single Family Residence
Listing Status Sold
Purchase Type For Sale
Square Footage 1,825 sqft
Price per Sqft $230
Subdivision Holland Land Companys Sur
MLS Listing ID B1528989
Sold Date 06/06/24
Style Ranch
Bedrooms 3
Full Baths 2
Construction Status Existing
HOA Y/N No
Year Built 2013
Annual Tax Amount $8,431
Lot Size 7,448 Sqft
Acres 0.171
Lot Dimensions 59X125
Property Description
Welcome to 4020 Connors Way! This 10yr old ranch is LIKE NEW and is situated on a quiet-cul-de sac in Hamburg- but within the highly desirable Orchard Park School District. This home features 1825 sq ft of efficient living space. The kitchen is fully applianced, featuring oak cabinets and a large pantry. The morning room boasts beautiful windows & sliding glass door which allows for tons of natural light and overlooks the semi-private, wooded yard! At the center of the home is a fabulous great room with gas fireplace. Additional living space at front of house can be used as 4th bedroom, home office, living room or formal dining room. Primary bedroom features ensuite w/ dual vanity, no step shower & large walk-in closet! Guest wing on opposite side of the house features 2 additional bedrooms and a full bathroom. 1st floor laundry completes this 'easy-living' floor plan! Full, unfinished basement affords plenty of opportunity for additional living space. Located close to all conveniences: Highmark Stadium, shopping, restaurants, parks & freeways! Showings, by appointment only, begin Thursday 4/11 at 10AM. Offers due Tuesday 4/16 at 10AM.
Location
State NY
County Erie
Community Holland Land Companys Sur
Area Hamburg-144889
Direction Southwestern to Brompton. Brompton to Connors
Rooms
Basement Full
Main Level Bedrooms 3
Interior
Interior Features Ceiling Fan(s), Den, Entrance Foyer, Eat-in Kitchen, Separate/Formal Living Room, Guest Accommodations, See Remarks, Sliding Glass Door(s), Bedroom on Main Level, In-Law Floorplan, Main Level Primary
Heating Gas, Forced Air
Cooling Central Air
Flooring Carpet, Laminate, Varies
Fireplaces Number 1
Fireplace Yes
Appliance Appliances Negotiable, Gas Water Heater
Laundry Main Level
Exterior
Exterior Feature Concrete Driveway
Garage Spaces 2.0
Utilities Available Sewer Connected, Water Connected
Roof Type Asphalt
Handicap Access Accessible Bedroom, Low Threshold Shower
Garage Yes
Building
Lot Description Irregular Lot, Residential Lot, Wooded
Story 1
Foundation Poured
Sewer Connected
Water Connected, Public
Architectural Style Ranch
Level or Stories One
Additional Building Shed(s), Storage
Structure Type Vinyl Siding
Construction Status Existing
Schools
Elementary Schools Windom Elementary
Middle Schools Orchard Park Middle
High Schools Orchard Park High
School District Orchard Park
Others
Senior Community No
Tax ID 144889-160-150-0003-004-000
Acceptable Financing Cash, Conventional, FHA, VA Loan
Listing Terms Cash, Conventional, FHA, VA Loan
Financing Conventional
Special Listing Condition Standard
Read Less
Bought with WNY Metro Roberts Realty
GET MORE INFORMATION




