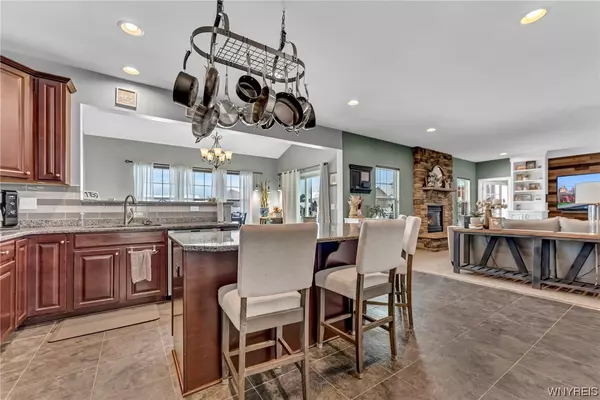For more information regarding the value of a property, please contact us for a free consultation.
43 Tranquility TRL Lancaster, NY 14086
Want to know what your home might be worth? Contact us for a FREE valuation!

Our team is ready to help you sell your home for the highest possible price ASAP
Key Details
Sold Price $625,000
Property Type Single Family Home
Sub Type Single Family Residence
Listing Status Sold
Purchase Type For Sale
Square Footage 2,920 sqft
Price per Sqft $214
Subdivision Cross Crk Sub
MLS Listing ID B1517989
Sold Date 03/22/24
Style Colonial,Two Story
Bedrooms 4
Full Baths 2
Half Baths 2
Construction Status Existing
HOA Y/N No
Year Built 2013
Annual Tax Amount $11,316
Lot Size 0.370 Acres
Acres 0.37
Lot Dimensions 110X145
Property Description
Welcome to this 4 bedroom+ 2 full bath 2 half bath colonial located in the Lancaster School District. The kitchen features new stainless steel appliances, center island, granite countertops, ceramic floors, pantry and morning room. Flow right into the family room that boasts a stone gas fireplace and built-in shelving. The office/den off the family room with built-ins and closet can easily be a first floor bedroom. The formal dining room, foyer, and den feature bamboo hardwood floors. 4 Huge bedrooms on the second floor PLUS an amazing 22'x14' Bonus room. The primary bedroom with ceramic en suite, walk-in shower, private commode and walk-in closet. Wall to wall carpets and laundry on the 2nd floor. Partially finished basement with separate work out area and half bath is plumbed for a wet bar. The beautifully landscaped yard features an electric pet fence, patio, firepit, hot tub(as is) and pergola. Attached 3 car garage, shed. This move in ready house is just under 3000 square feet and waiting for you to make it your next home!
Location
State NY
County Erie
Community Cross Crk Sub
Area Lancaster-145289
Direction Off Pleasant View between Pavement and Stony Rd.
Rooms
Basement Full, Partially Finished
Interior
Interior Features Breakfast Bar, Den, Separate/Formal Dining Room, Eat-in Kitchen, Separate/Formal Living Room, Granite Counters, Kitchen Island, Kitchen/Family Room Combo, Pantry, Bath in Primary Bedroom
Heating Gas, Forced Air
Cooling Central Air
Flooring Carpet, Ceramic Tile, Other, See Remarks, Varies
Fireplaces Number 1
Fireplace Yes
Appliance Dishwasher, Disposal, Gas Oven, Gas Range, Gas Water Heater, Microwave, Refrigerator
Laundry Upper Level
Exterior
Exterior Feature Concrete Driveway, Sprinkler/Irrigation, Patio
Garage Spaces 3.0
Fence Pet Fence
Utilities Available Cable Available, High Speed Internet Available, Sewer Connected, Water Connected
Roof Type Asphalt
Porch Open, Patio, Porch
Garage Yes
Building
Lot Description Residential Lot
Story 2
Foundation Poured
Sewer Connected
Water Connected, Public
Architectural Style Colonial, Two Story
Level or Stories Two
Structure Type Stone,Vinyl Siding
Construction Status Existing
Schools
School District Lancaster
Others
Tax ID 145289-094-110-0002-027-000
Acceptable Financing Cash, Conventional, FHA, VA Loan
Listing Terms Cash, Conventional, FHA, VA Loan
Financing Other,See Remarks
Special Listing Condition Relocation
Read Less
Bought with HUNT Real Estate Corporation



