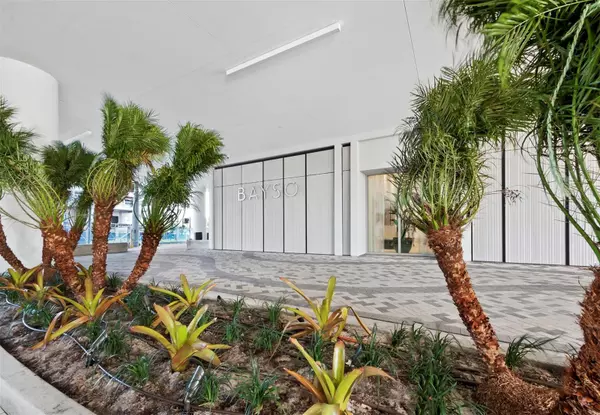For more information regarding the value of a property, please contact us for a free consultation.
301 QUAY COMMONS #1907 Sarasota, FL 34236
Want to know what your home might be worth? Contact us for a FREE valuation!

Our team is ready to help you sell your home for the highest possible price ASAP
Key Details
Sold Price $4,575,000
Property Type Condo
Sub Type Condominium
Listing Status Sold
Purchase Type For Sale
Square Footage 3,186 sqft
Price per Sqft $1,435
Subdivision Bayso Sarasota
MLS Listing ID A4594819
Sold Date 03/07/24
Bedrooms 3
Full Baths 3
Half Baths 1
Condo Fees $2,732
HOA Y/N No
Originating Board Stellar MLS
Year Built 2023
Property Description
One or more photo(s) has been virtually staged. This brand new Bayso luxury condominium stands perfectly positioned in the heart of downtown Sarasota. This well-appointed, 19th-floor penthouse offers expansive western and southwestern views of the water and city skyline. This home captures contemporary style with a perfect blend of modern finishes and calming appeal. With 3,186 square feet of living area including three bedrooms, three and a half bathrooms, this has it all. The open concept floor plan seamlessly connects common spaces with ensuite accommodations. A spacious living area with soaring 11’ ceilings and dramatic 10’ floor-to-ceiling impact rated windows sets the tone with a spectacular first impression. Delight in quiet relaxation or gathering with guests on the open terrace highlighted by a sleek glass railing with gorgeous views of the water, skyline, and sunsets. Enjoy the expansive eat-in European-inspired contemporary kitchen with a dining space, breakfast bar, glass door wine fridge, butler’s pantry, custom wood cabinets, two dishwashers, Gen air stainless-steel appliances, and quartz countertops. The full-size laundry room off the kitchen includes Whirlpool washer and dryer, a wash tub, and loads of storage. Spectacular views of the bay continue in the owner’s suite with direct access onto the private terrace. The owner’s suite also features two large walk-in closets, a double vanity, a large soaking tub, and an oversized walk-in shower. At the other end of the penthouse, two guest rooms with en-suite baths afford privacy throughout this home. Bayso Sarasota offers a lifestyle enhanced by legendary services and desirable amenities including: 24-hour front desk attendants, onsite property management, a beautiful club lounge with a catering kitchen, a state-of-the-art fitness center and movement studio, and a private conference room including common glass enclosed workstations for private use. Residents and guests will enjoy the elevated resort style pool and spa, a community recreation area with a pergola-covered grilling station, a second catering kitchen, and a private dog park with a pet water fountain. The ideal location and stellar views simply elevate the entire appeal of Bayso living. This home includes two deeded parking spaces, extra owner humidity-controlled storage, and a separate bicycle storage area. Strolling on the waterfront boardwalk, exploring the diverse cuisine, or attending the cultural event centered in downtown Sarasota makes the Bayso a destination, as well as home.
Location
State FL
County Sarasota
Community Bayso Sarasota
Zoning DTB
Interior
Interior Features Dry Bar, High Ceilings, Living Room/Dining Room Combo, Open Floorplan, Primary Bedroom Main Floor, Solid Surface Counters, Split Bedroom, Thermostat, Walk-In Closet(s)
Heating Central, Electric
Cooling Central Air
Flooring Tile
Furnishings Unfurnished
Fireplace false
Appliance Built-In Oven, Convection Oven, Cooktop, Dishwasher, Disposal, Dryer, Exhaust Fan, Microwave, Refrigerator, Washer, Wine Refrigerator
Laundry Laundry Room
Exterior
Exterior Feature Balcony, Sliding Doors
Parking Features Assigned, Circular Driveway, Covered, Reserved, Under Building
Garage Spaces 2.0
Community Features Clubhouse, Deed Restrictions, Dog Park, Fitness Center, Pool, Sidewalks
Utilities Available BB/HS Internet Available, Cable Available, Electricity Available, Sewer Connected
View Y/N 1
Roof Type Other
Attached Garage true
Garage true
Private Pool No
Building
Lot Description City Limits, In County
Story 18
Entry Level One
Foundation Slab, Stilt/On Piling
Sewer Public Sewer
Water Public
Structure Type Block,Concrete
New Construction true
Others
Pets Allowed Breed Restrictions, Yes
HOA Fee Include Guard - 24 Hour,Pool,Escrow Reserves Fund,Insurance,Maintenance Structure,Maintenance Grounds,Maintenance,Management,Pool,Private Road,Recreational Facilities,Security,Sewer,Trash,Water
Senior Community No
Ownership Condominium
Monthly Total Fees $2, 732
Acceptable Financing Cash, Conventional
Listing Terms Cash, Conventional
Num of Pet 2
Special Listing Condition None
Read Less

© 2024 My Florida Regional MLS DBA Stellar MLS. All Rights Reserved.
Bought with CORCORAN DWELLINGS REALTY
GET MORE INFORMATION




