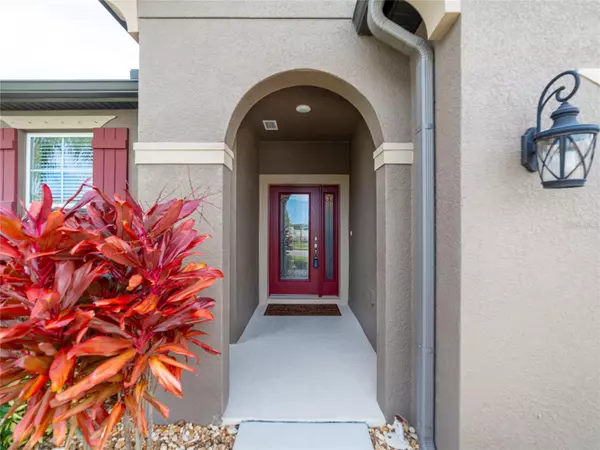For more information regarding the value of a property, please contact us for a free consultation.
13412 PALMERA VISTA DR Riverview, FL 33579
Want to know what your home might be worth? Contact us for a FREE valuation!

Our team is ready to help you sell your home for the highest possible price ASAP
Key Details
Sold Price $435,000
Property Type Single Family Home
Sub Type Single Family Residence
Listing Status Sold
Purchase Type For Sale
Square Footage 2,241 sqft
Price per Sqft $194
Subdivision Reserve At Pradera Phase 1A
MLS Listing ID T3499856
Sold Date 03/05/24
Bedrooms 4
Full Baths 2
Construction Status Appraisal,Financing,Inspections
HOA Fees $15/ann
HOA Y/N Yes
Originating Board Stellar MLS
Year Built 2018
Annual Tax Amount $6,077
Lot Size 7,405 Sqft
Acres 0.17
Property Description
A MUST SEE! SHOWS LIKE A MODEL HOME! Welcome to this charming Beazer Bayview home. This stunning residence boasts 4 bedrooms, 2 bathrooms, and a 2-car garage. An inviting, open floor plan with porcelain wood-look tile throughout the entire home. Extended foyer with tray ceiling. The two secondary bedrooms and adjacent bathroom are at the front of the home. The secondary bathroom features a tub/shower combo, Quartz counter top and wood vanity. Down the hallway to the fourth bedroom is a built in hall tree and laundry room with wood cabinets and built in pull out folding table. The spacious gourmet kitchen, dining room and living room are in the center of the home and perfect for family gatherings. Features 42" truffle stained cabinets with crown molding, large island with pendant lighting and under mount sink, tile backsplash, quartz countertops, stainless steel appliances, electric cooktop, microwave, double ovens, built in cabinet buffet, walk in pantry. The owners retreat and ensuite bathroom are in the back of the home. The primary bedroom has a tray ceiling and views of the pond. The en-suite bathroom has a glass walk in shower and garden tub with matching wall tiles, wood cabinets with Quartz countertops, walk in closet and water closet. This backyard oasis is perfect for relaxation and entertainment with views of conservation area and pond. Additional features faux wood blinds, canned lighting in great room, ceiling fans, WAP, data ports on all rooms, oversized screened patio with additional sidewalk to fence gate, custom built storage shed, landscape curbing, coach lights, whole house surge protector, whole house gutters, overhead garage storage, HVAC service agreement until January 2025, Hot Water Heater 2023, water softener, termite protection agreement. Not only does this home offer exceptional features, but it also boasts eco-friendly upgrades. Nestled in a convenient location to US Highway 301 and Interstate 75, downtown Tampa, MacDill Air Force Base, and Tampa International Airport. With nearby shopping, dining, and Great schools. AICE program and Dual enrollment offered at Sumner High School. Within the community, you'll find an array of amenities to enhance your lifestyle: a community pool, park, dog park, playgrounds, walking trails, and basketball courts. There are endless opportunities for outdoor activities and recreation at The Reserve at Pradera. Come Enjoy all the AMAZING amenities.
Location
State FL
County Hillsborough
Community Reserve At Pradera Phase 1A
Zoning PD
Rooms
Other Rooms Great Room, Inside Utility
Interior
Interior Features Built-in Features, Ceiling Fans(s), Living Room/Dining Room Combo, Open Floorplan, Split Bedroom, Stone Counters, Thermostat, Walk-In Closet(s)
Heating Central, Electric, Heat Pump
Cooling Central Air
Flooring Ceramic Tile, Tile
Furnishings Unfurnished
Fireplace false
Appliance Built-In Oven, Cooktop, Dishwasher, Disposal, Electric Water Heater, Microwave, Refrigerator, Water Softener
Laundry Inside, Laundry Room
Exterior
Exterior Feature Hurricane Shutters, Irrigation System, Lighting, Rain Gutters, Sidewalk, Sliding Doors
Parking Features Driveway, Garage Door Opener
Garage Spaces 2.0
Fence Vinyl
Community Features Community Mailbox, Deed Restrictions, Dog Park, Park, Playground, Pool, Sidewalks
Utilities Available BB/HS Internet Available, Cable Available, Electricity Connected, Fiber Optics, Phone Available, Public, Sewer Available, Street Lights, Underground Utilities, Water Connected
Amenities Available Basketball Court, Fence Restrictions, Park, Playground, Pool
View Y/N 1
View Trees/Woods, Water
Roof Type Shingle
Porch Covered, Patio, Screened
Attached Garage true
Garage true
Private Pool No
Building
Lot Description Sidewalk, Paved
Entry Level One
Foundation Slab
Lot Size Range 0 to less than 1/4
Builder Name Beazer Homes
Sewer Public Sewer
Water Public
Architectural Style Ranch, Mediterranean
Structure Type Block,Stucco
New Construction false
Construction Status Appraisal,Financing,Inspections
Schools
Elementary Schools Warren Hope Dawson Elementary
Middle Schools Eisenhower-Hb
High Schools Sumner High School
Others
Pets Allowed Yes
HOA Fee Include Pool,Pool,Recreational Facilities
Senior Community No
Ownership Fee Simple
Monthly Total Fees $15
Acceptable Financing Cash, Conventional, FHA, VA Loan
Membership Fee Required Required
Listing Terms Cash, Conventional, FHA, VA Loan
Special Listing Condition None
Read Less

© 2024 My Florida Regional MLS DBA Stellar MLS. All Rights Reserved.
Bought with CENTURY 21 CIRCLE
GET MORE INFORMATION




