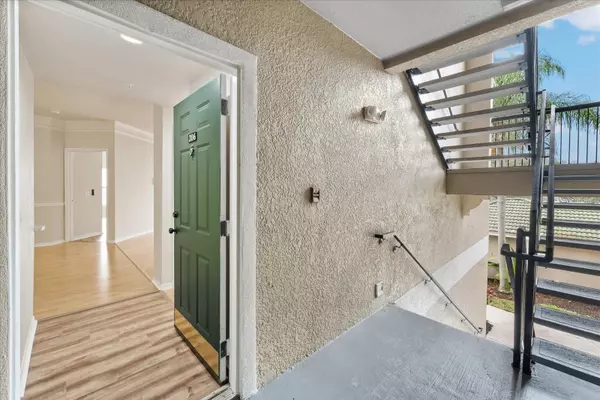For more information regarding the value of a property, please contact us for a free consultation.
5122 NORTHRIDGE RD #206 Sarasota, FL 34238
Want to know what your home might be worth? Contact us for a FREE valuation!

Our team is ready to help you sell your home for the highest possible price ASAP
Key Details
Sold Price $289,000
Property Type Condo
Sub Type Condominium
Listing Status Sold
Purchase Type For Sale
Square Footage 1,289 sqft
Price per Sqft $224
Subdivision Serenade On Palmer Ranch
MLS Listing ID A4589495
Sold Date 02/21/24
Bedrooms 2
Full Baths 2
Condo Fees $475
HOA Y/N No
Originating Board Stellar MLS
Year Built 1999
Annual Tax Amount $2,832
Property Description
NEW YEAR, NEW PRICE!! Incredible value below $300,000 for an Executive 2 bedroom, 2 bath at Serenade on Palmer Ranch. This 2nd floor corner unit has a tranquil view of a pond from the private lanai! New stainless appliances, counter tops, back splash, ceiling fans, finishes, and flooring have been installed since the tenant moved out in October. This corner unit boasts 1289 square feet, and is conveniently located to the bigger of two community pools, spa, fitness center, tennis courts, and clubhouse. This unit was most recently used as a fantastic income producing rental generating $2,100 per month in rent, but is also perfect for seasonal use, or full time residency. Serenade is close to I-75, restaurants, Publix, shopping and Siesta Key Beach!
Location
State FL
County Sarasota
Community Serenade On Palmer Ranch
Zoning RSF3
Interior
Interior Features Ceiling Fans(s), Kitchen/Family Room Combo, Living Room/Dining Room Combo, Thermostat, Walk-In Closet(s)
Heating Central
Cooling Central Air
Flooring Carpet, Ceramic Tile, Laminate
Furnishings Unfurnished
Fireplace false
Appliance Convection Oven, Cooktop, Dishwasher, Disposal, Dryer, Freezer, Ice Maker, Microwave, Refrigerator, Washer
Exterior
Exterior Feature Irrigation System, Sidewalk, Sliding Doors
Community Features Clubhouse, Deed Restrictions, Fitness Center, Gated Community - No Guard, Irrigation-Reclaimed Water, Pool, Tennis Courts
Utilities Available BB/HS Internet Available, Public
Amenities Available Cable TV, Clubhouse, Fitness Center, Gated, Maintenance, Pickleball Court(s), Pool, Recreation Facilities, Tennis Court(s)
View Y/N 1
View Trees/Woods, Water
Roof Type Tile
Garage false
Private Pool No
Building
Lot Description Private
Story 3
Entry Level One
Foundation Slab
Lot Size Range Non-Applicable
Sewer Public Sewer
Water Public
Structure Type Block
New Construction false
Schools
Elementary Schools Ashton Elementary
Middle Schools Sarasota Middle
High Schools Riverview High
Others
Pets Allowed Breed Restrictions, Cats OK, Dogs OK, Number Limit, Size Limit
HOA Fee Include Cable TV,Common Area Taxes,Maintenance Structure,Maintenance Grounds,Management,Pest Control,Pool,Private Road,Recreational Facilities,Sewer,Trash,Water
Senior Community No
Pet Size Large (61-100 Lbs.)
Ownership Condominium
Monthly Total Fees $475
Membership Fee Required Required
Num of Pet 1
Special Listing Condition None
Read Less

© 2024 My Florida Regional MLS DBA Stellar MLS. All Rights Reserved.
Bought with COLDWELL BANKER REALTY
GET MORE INFORMATION




