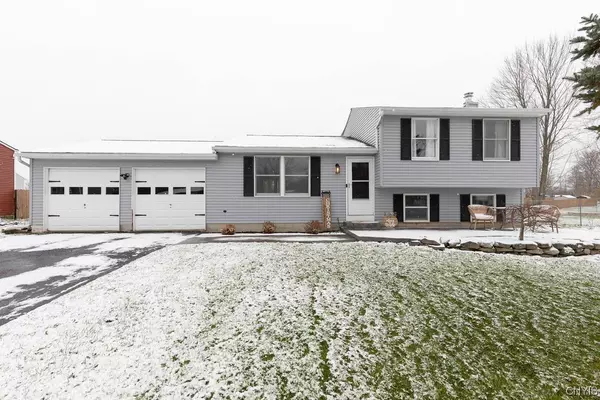For more information regarding the value of a property, please contact us for a free consultation.
4116 Wafer Ash Liverpool, NY 13090
Want to know what your home might be worth? Contact us for a FREE valuation!

Our team is ready to help you sell your home for the highest possible price ASAP
Key Details
Sold Price $255,000
Property Type Single Family Home
Sub Type Single Family Residence
Listing Status Sold
Purchase Type For Sale
Square Footage 1,656 sqft
Price per Sqft $153
Subdivision Pine Gate Acres Sec 2
MLS Listing ID S1512687
Sold Date 02/13/24
Style Split-Level
Bedrooms 4
Full Baths 2
Construction Status Existing
HOA Y/N No
Year Built 1982
Annual Tax Amount $7,663
Lot Size 7,805 Sqft
Acres 0.1792
Lot Dimensions 61X128
Property Description
**Multiple offers received. Seller is requesting best and final offers from all parties by Monday 12/11/23 at 7:00PM.** Excellent opportunity to own a beautiful 1,656 sq ft split level home with 2 full bathrooms and sunroom overlooking spacious fully fenced back yard! Impressive stamped concrete walkway from driveway leads to front door. Eat-in kitchen with white cabinets and stainless steel appliances offers plenty of cabinet and counter space plus solid surface counter. Lower level features large family room centered on gas fireplace and second full bathroom, giving excellent separate living space. Lower level could serve as outstanding separate living quarters. Large primary bedroom with walk-in closet. Dining area of kitchen leads to sunroom, providing phenomenal space to entertain, or to simply sit and relax while overlooking the fully fenced back yard. Don't miss out on this opportunity!
Location
State NY
County Onondaga
Community Pine Gate Acres Sec 2
Area Clay-312489
Direction Soule Rd to Pine Gate Pkwy N. Right on Wafer Ash Way. Property on right.
Rooms
Basement Partial
Main Level Bedrooms 1
Interior
Interior Features Ceiling Fan(s), Eat-in Kitchen, Separate/Formal Living Room, Solid Surface Counters
Heating Gas, Forced Air
Cooling Central Air
Flooring Carpet, Varies, Vinyl
Fireplaces Number 1
Fireplace Yes
Appliance Dryer, Dishwasher, Electric Oven, Electric Range, Gas Water Heater, Microwave, Refrigerator, Washer
Laundry In Basement
Exterior
Exterior Feature Blacktop Driveway, Fully Fenced, Patio
Garage Spaces 2.0
Fence Full
Utilities Available Cable Available, High Speed Internet Available, Sewer Connected, Water Connected
Waterfront No
Roof Type Shingle
Porch Open, Patio, Porch
Garage Yes
Building
Lot Description Residential Lot
Story 1
Foundation Block
Sewer Connected
Water Connected, Public
Architectural Style Split-Level
Level or Stories One
Structure Type Aluminum Siding,Steel Siding
Construction Status Existing
Schools
School District Liverpool
Others
Tax ID 312489-055-000-0006-009-000-0000
Acceptable Financing Cash, Conventional, FHA, VA Loan
Listing Terms Cash, Conventional, FHA, VA Loan
Financing Conventional
Special Listing Condition Standard
Read Less
Bought with Hunt Real Estate ERA
GET MORE INFORMATION




