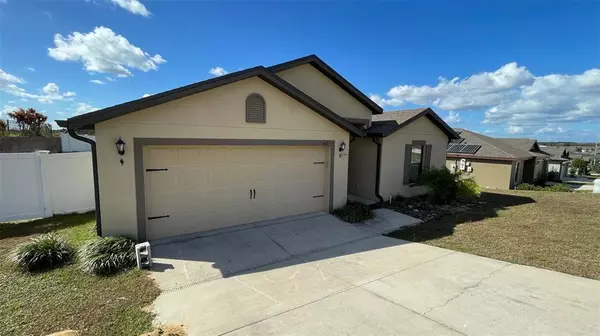For more information regarding the value of a property, please contact us for a free consultation.
420 MILES BLVD Dundee, FL 33838
Want to know what your home might be worth? Contact us for a FREE valuation!

Our team is ready to help you sell your home for the highest possible price ASAP
Key Details
Sold Price $322,000
Property Type Single Family Home
Sub Type Single Family Residence
Listing Status Sold
Purchase Type For Sale
Square Footage 1,975 sqft
Price per Sqft $163
Subdivision Ridge Dundee
MLS Listing ID O6070854
Sold Date 12/13/23
Bedrooms 5
Full Baths 3
Construction Status No Contingency
HOA Fees $33/ann
HOA Y/N Yes
Originating Board Stellar MLS
Year Built 2018
Annual Tax Amount $3,137
Lot Size 10,454 Sqft
Acres 0.24
Property Description
Stunning move-in ready 5 bedroom, 2 full bath home located on one of the biggest lots in the desirable community of The Ridge of Dundee. The large kitchen offers stainless appliances, plenty of storage with 36" custom wood cabinets, tons of storage space, a unique kitchen island overlooking the great room. Primary bedroom en suite bathroom. 2nd bedroom and 3rd bedroom adjacent to a full bathroom. Kitchen and living room combo. Enjoy the Florida lifestyle under the covered patio. Low annual HOA. Just bring your furniture and make this your home. Located near beautiful nature views filled with beautiful lakes, walking/biking trails, walking distance from Lake Marie Park and Dundee Recreational Park. Just minutes from fine dining, shopping, Disney World and LEGOLAND. Close to Hwy 27 and Orlando International airport. Great location for those who want to enjoy a peaceful part of nature but live close to the city.
Location
State FL
County Polk
Community Ridge Dundee
Interior
Interior Features Open Floorplan
Heating Central, Solar
Cooling Central Air
Flooring Carpet, Ceramic Tile, Vinyl
Furnishings Unfurnished
Fireplace false
Appliance Dishwasher, Electric Water Heater, Microwave, Water Softener
Laundry Laundry Room
Exterior
Exterior Feature Irrigation System, Rain Gutters, Sidewalk, Sliding Doors
Garage Spaces 2.0
Fence Fenced, Vinyl
Utilities Available Cable Connected, Electricity Connected, Solar, Sprinkler Meter
Roof Type Shingle
Porch Covered, Deck, Patio, Porch
Attached Garage true
Garage true
Private Pool No
Building
Entry Level One
Foundation Slab
Lot Size Range 0 to less than 1/4
Sewer Public Sewer
Water Public
Architectural Style Ranch
Structure Type Block,Stucco
New Construction false
Construction Status No Contingency
Schools
Elementary Schools Sandhill Elem
Middle Schools Boone Middle
High Schools Haines City Senior High
Others
Pets Allowed Yes
Senior Community No
Ownership Fee Simple
Monthly Total Fees $33
Acceptable Financing Cash, Conventional, FHA, USDA Loan, VA Loan
Membership Fee Required Required
Listing Terms Cash, Conventional, FHA, USDA Loan, VA Loan
Special Listing Condition None
Read Less

© 2024 My Florida Regional MLS DBA Stellar MLS. All Rights Reserved.
Bought with KELLER WILLIAMS REALTY SMART
GET MORE INFORMATION




