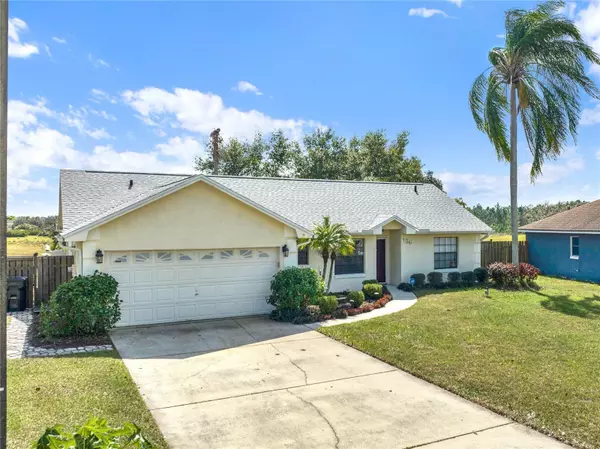For more information regarding the value of a property, please contact us for a free consultation.
156 TORTUGA CT Davenport, FL 33837
Want to know what your home might be worth? Contact us for a FREE valuation!

Our team is ready to help you sell your home for the highest possible price ASAP
Key Details
Sold Price $335,000
Property Type Single Family Home
Sub Type Single Family Residence
Listing Status Sold
Purchase Type For Sale
Square Footage 1,282 sqft
Price per Sqft $261
Subdivision Loma Linda Ph I
MLS Listing ID O6152071
Sold Date 12/04/23
Bedrooms 3
Full Baths 2
Construction Status Appraisal,Financing,Inspections
HOA Fees $22/ann
HOA Y/N Yes
Originating Board Stellar MLS
Year Built 1990
Annual Tax Amount $2,323
Lot Size 10,454 Sqft
Acres 0.24
Property Description
Welcome to this delightful 3-bedroom, 2-bathroom single-story home in Davenport's Loma Linda community. Nestled in the back of the neighborhood, you'll be invited home before you even step through the front door. Inside, an open floor plan and vaulted ceilings create an airy ambiance filled with natural lighting. A bright kitchen with an eat-in breakfast nook has plenty of storage and modern appliances for novice and professional chefs alike. Rich wood floors run throughout the main living space and bedrooms. The primary suite features dual closets, ample bathroom counter space, and access to the private in-ground pool. Enjoy no rear neighbors as you step into your private backyard paradise overlooking an expansive open green space. Don't miss the chance to call this charming, move-in-ready home yours!
Location
State FL
County Polk
Community Loma Linda Ph I
Interior
Interior Features Ceiling Fans(s), Chair Rail, Crown Molding, Master Bedroom Main Floor, Stone Counters, Thermostat, Vaulted Ceiling(s), Window Treatments
Heating Central
Cooling Central Air
Flooring Ceramic Tile, Wood
Fireplace false
Appliance Dishwasher, Microwave, Range, Refrigerator
Exterior
Exterior Feature Private Mailbox, Rain Gutters, Storage
Garage Spaces 2.0
Pool In Ground
Utilities Available Cable Available, Electricity Connected, Street Lights, Underground Utilities, Water Connected
View Y/N 1
Roof Type Shingle
Attached Garage true
Garage true
Private Pool Yes
Building
Entry Level One
Foundation Slab
Lot Size Range 0 to less than 1/4
Sewer Septic Tank
Water Public
Structure Type Stucco
New Construction false
Construction Status Appraisal,Financing,Inspections
Others
Pets Allowed Cats OK, Dogs OK
Senior Community No
Ownership Fee Simple
Monthly Total Fees $22
Acceptable Financing Cash, Conventional, FHA, VA Loan
Membership Fee Required Required
Listing Terms Cash, Conventional, FHA, VA Loan
Special Listing Condition None
Read Less

© 2024 My Florida Regional MLS DBA Stellar MLS. All Rights Reserved.
Bought with KELLER WILLIAMS CLASSIC
GET MORE INFORMATION




