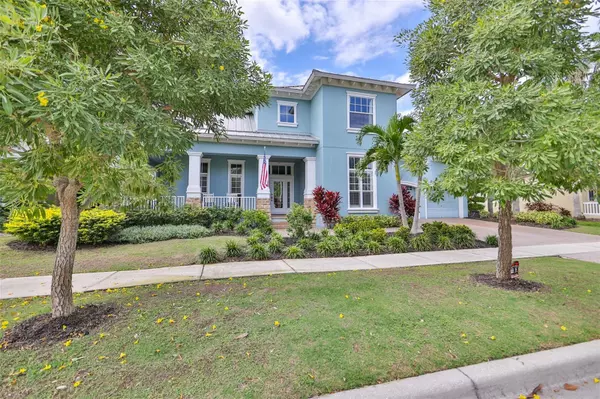For more information regarding the value of a property, please contact us for a free consultation.
628 MANNS HARBOR DR Apollo Beach, FL 33572
Want to know what your home might be worth? Contact us for a FREE valuation!

Our team is ready to help you sell your home for the highest possible price ASAP
Key Details
Sold Price $765,000
Property Type Single Family Home
Sub Type Single Family Residence
Listing Status Sold
Purchase Type For Sale
Square Footage 3,906 sqft
Price per Sqft $195
Subdivision Mirabay Ph 3C-1
MLS Listing ID T3477530
Sold Date 11/09/23
Bedrooms 4
Full Baths 4
HOA Fees $11/ann
HOA Y/N Yes
Originating Board Stellar MLS
Annual Recurring Fee 143.0
Year Built 2006
Annual Tax Amount $15,499
Lot Size 9,583 Sqft
Acres 0.22
Property Sub-Type Single Family Residence
Property Description
Welcome to MiraBay and this spectacular home offers 3,900 sqft- 4Bed/4Bath/2car garage/Pool- this home is MOVE IN READY! Built by Nohl Crest, this custom built home backs up to a 1,200 acre nature preserve, Wolf Creek. West facing back yard views provide the ultimate sunset to end the day. This home boasts an open floor plan with soaring ceilings featuring four bedrooms with downstairs master suite. French doors provide an expansive view to the beautiful outdoor living space and private backyard! Screened in lanai features a heater pool and spa. Hurricane rated windows through out the home.
Kitchen includes custom cabinetry, built in wall oven and microwave, granite counter tops, breakfast bar, and breakfast area with pool view. Retreat to your master suite featuring a sitting area, tray ceilings, extra-large walk-in closet with his & her sides, master bath with dual vanities, large glass enclosed shower and soaking tub.
Every bedroom has ample closet space. Upstairs guests have plenty of privacy and loads of natural light. Home features interior speakers in living room, master bedroom and outside on lanai. Alarm system, ethernet, and gas community. MiraBay residents enjoy a gated lifestyle, 10,000 sq ft Clubhouse, resort-style pool, 136 ft water slide, fitness center, tennis and basketball courts, parks and playground as well as a pool front cafe! Schedule your private showing today!
Updates include; new pool pump and heater 2020, new AC upstairs and downstairs, including piping and new thermostats 2022, new landscaping 2022, new irrigation system, including new controller 2022 and french drain system.
Location
State FL
County Hillsborough
Community Mirabay Ph 3C-1
Zoning PD
Rooms
Other Rooms Bonus Room, Den/Library/Office, Family Room
Interior
Interior Features Ceiling Fans(s), Crown Molding, Eat-in Kitchen, High Ceilings, Kitchen/Family Room Combo, Living Room/Dining Room Combo, Master Bedroom Main Floor, Open Floorplan, Solid Surface Counters, Solid Wood Cabinets, Stone Counters, Tray Ceiling(s), Walk-In Closet(s), Window Treatments
Heating Central
Cooling Central Air
Flooring Carpet, Ceramic Tile
Fireplace false
Appliance Built-In Oven, Cooktop, Dishwasher, Gas Water Heater, Microwave
Laundry Inside, Laundry Room
Exterior
Exterior Feature Irrigation System, Lighting, Outdoor Grill
Parking Features Garage Door Opener, Oversized
Garage Spaces 2.0
Pool Heated, In Ground
Community Features Boat Ramp, Deed Restrictions, Fishing, Fitness Center, Gated Community - No Guard, Golf Carts OK, Irrigation-Reclaimed Water, Playground, Pool, Restaurant, Sidewalks, Tennis Courts, Water Access
Utilities Available Cable Available, Electricity Connected, Natural Gas Available
View Trees/Woods
Roof Type Metal
Porch Covered, Enclosed, Front Porch, Rear Porch, Screened, Side Porch, Wrap Around
Attached Garage true
Garage true
Private Pool Yes
Building
Lot Description Conservation Area, Landscaped, Oversized Lot, Private, Paved
Entry Level Two
Foundation Slab
Lot Size Range 0 to less than 1/4
Sewer Public Sewer
Water None
Architectural Style Key West
Structure Type Stucco
New Construction false
Schools
Elementary Schools Apollo Beach-Hb
Middle Schools Eisenhower-Hb
High Schools Lennard-Hb
Others
Pets Allowed Yes
HOA Fee Include Pool
Senior Community No
Monthly Total Fees $11
Acceptable Financing Cash, Conventional, VA Loan
Membership Fee Required Required
Listing Terms Cash, Conventional, VA Loan
Special Listing Condition None
Read Less

© 2025 My Florida Regional MLS DBA Stellar MLS. All Rights Reserved.
Bought with DIVINE ESTATES REALTY LLC



