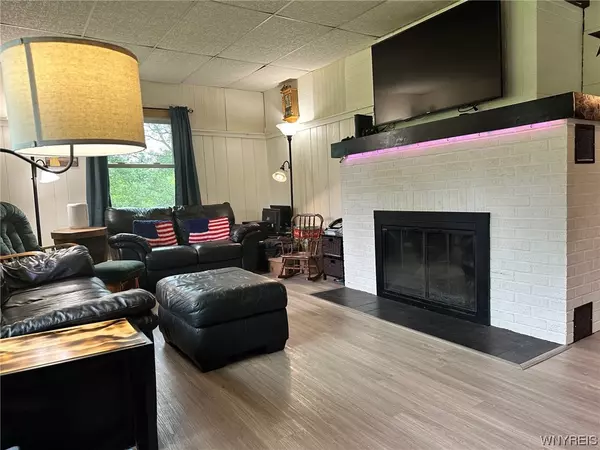For more information regarding the value of a property, please contact us for a free consultation.
1072 Backus RD Derby, NY 14047
Want to know what your home might be worth? Contact us for a FREE valuation!

Our team is ready to help you sell your home for the highest possible price ASAP
Key Details
Sold Price $190,000
Property Type Single Family Home
Sub Type Single Family Residence
Listing Status Sold
Purchase Type For Sale
Square Footage 1,148 sqft
Price per Sqft $165
Subdivision Town/Evans
MLS Listing ID B1478306
Sold Date 08/16/23
Style Ranch
Bedrooms 3
Full Baths 1
Construction Status Existing
HOA Y/N No
Year Built 1953
Annual Tax Amount $5,263
Lot Size 1.500 Acres
Acres 1.5
Lot Dimensions 165X396
Property Description
Welcome Home to 1072 Backus. This private setting 3 bedroom ranch home sits on 1.5 acres and is set back from the road. Enjoy the cozy living room equipped with a working fireplace. The newly updated kitchen has large cabinets, a center island and newer kitchen appliances.(included) The home also includes a large mud room, first floor laundry, ample storage and an attached 1.5 car garage. There is a brand new sump pump and dehumidifier. Outside the home there is a second attached single car garage a 12x24 shed with a porch, water and electric. There is also a chicken coop and a roofed animal stable. Current owners had a ditch installed this past spring to improve drainage. The work was completed by Land-On. They also had gutters installed around the home. A Community solar farm nearby allows for a reduced electric bills.
Location
State NY
County Erie
Community Town/Evans
Area Evans-144489
Direction Take Route 5 to Backus Rd. House is 1 mile up on the left side. Sign in Place.
Rooms
Basement Crawl Space
Main Level Bedrooms 3
Interior
Interior Features Separate/Formal Living Room, Country Kitchen, Kitchen Island, Bedroom on Main Level
Heating Gas, Baseboard
Flooring Carpet, Hardwood, Laminate, Varies
Fireplaces Number 1
Fireplace Yes
Appliance Appliances Negotiable, Gas Water Heater
Laundry Main Level
Exterior
Exterior Feature Blacktop Driveway, Gravel Driveway
Garage Spaces 1.5
Utilities Available Sewer Connected, Water Connected
Garage Yes
Building
Lot Description Agricultural, Residential Lot, Secluded
Story 1
Foundation Block
Sewer Connected
Water Connected, Public
Architectural Style Ranch
Level or Stories One
Structure Type Aluminum Siding,Steel Siding
Construction Status Existing
Schools
School District Lake Shore (Evans-Brant)
Others
Tax ID 144489-220-020-0001-012-000
Acceptable Financing Cash, Conventional, FHA, USDA Loan, VA Loan
Listing Terms Cash, Conventional, FHA, USDA Loan, VA Loan
Financing FHA
Special Listing Condition Standard
Read Less
Bought with WNY Metro Premier Realty



