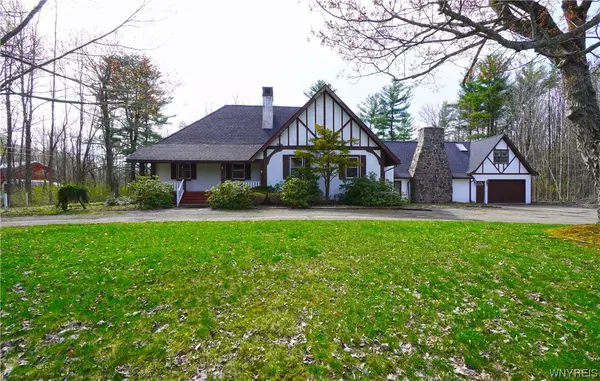For more information regarding the value of a property, please contact us for a free consultation.
7476 Derby RD Derby, NY 14047
Want to know what your home might be worth? Contact us for a FREE valuation!

Our team is ready to help you sell your home for the highest possible price ASAP
Key Details
Sold Price $275,000
Property Type Single Family Home
Sub Type Single Family Residence
Listing Status Sold
Purchase Type For Sale
Square Footage 2,740 sqft
Price per Sqft $100
MLS Listing ID B1466209
Sold Date 08/18/23
Style Chalet/Alpine,Tudor
Bedrooms 4
Full Baths 2
Construction Status Existing
HOA Y/N No
Year Built 1914
Annual Tax Amount $8,895
Lot Size 2.490 Acres
Acres 2.49
Lot Dimensions 204X851
Property Description
Wow, if you're looking for amazing space and country living, with some TLC this could be the home for you! Gorgeous Tudor home sitting on 2.49 acres. THE ACREAGE IS IN QUESTION TOWN HAS IT AS BIGGER THAN THE COUNTY. This home has tons of potential. This home features a huge great room with a gorgeous fireplace and oversized living room with a fireplace and bar, four bedrooms, one of which could be a great studio- its loaded with natural light. Also features an ensuite bath that has been completely remodeled. Property is being sold as is, this is an estate. Bring all your decorating ideas and make this unique home your own. County records say property is 2.49 acres however the town has it as larger (4 acres). The estate is ordering an updated survey to clarify the acreage. At one point the owner had purchase three extra parcels. This home also had been a one room school house is the past. Furnaces are newer and roof is approximately 2 years old
Location
State NY
County Erie
Area Evans-144489
Direction Sturgeon Point to Derby
Rooms
Basement Full, Partially Finished, Walk-Out Access
Main Level Bedrooms 3
Interior
Interior Features Breakfast Bar, Dry Bar, Separate/Formal Living Room, Pull Down Attic Stairs, Main Level Primary, Primary Suite
Heating Gas, Forced Air
Flooring Carpet, Ceramic Tile, Hardwood, Laminate, Varies
Fireplaces Number 2
Fireplace Yes
Appliance Double Oven, Dishwasher, Electric Cooktop, Gas Water Heater, Indoor Grill, Microwave, Refrigerator
Laundry Main Level
Exterior
Exterior Feature Blacktop Driveway, Pool, Private Yard, See Remarks
Garage Spaces 1.5
Pool In Ground
Utilities Available Water Connected
Roof Type Asphalt,Shingle
Porch Open, Porch
Garage Yes
Building
Lot Description Agricultural, Secluded, Wooded
Foundation Stone
Sewer Septic Tank
Water Connected, Public
Architectural Style Chalet/Alpine, Tudor
Additional Building Pool House
Structure Type Other,See Remarks
Construction Status Existing
Schools
School District Lake Shore (Evans-Brant)
Others
Tax ID 144489-206-000-0004-030-111
Acceptable Financing Cash, Conventional
Listing Terms Cash, Conventional
Financing Conventional
Special Listing Condition Estate
Read Less
Bought with Howard Hanna WNY Inc.



