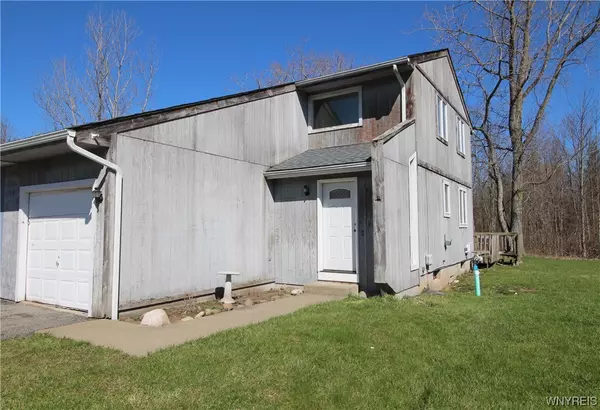For more information regarding the value of a property, please contact us for a free consultation.
819 Pletcher RD Youngstown, NY 14174
Want to know what your home might be worth? Contact us for a FREE valuation!

Our team is ready to help you sell your home for the highest possible price ASAP
Key Details
Sold Price $119,900
Property Type Condo
Sub Type Condominium
Listing Status Sold
Purchase Type For Sale
Square Footage 1,184 sqft
Price per Sqft $101
Subdivision Pletcher Estates Ph 02
MLS Listing ID B1463498
Sold Date 06/26/23
Bedrooms 2
Full Baths 1
Half Baths 1
Construction Status Existing
HOA Y/N No
Year Built 1989
Annual Tax Amount $2,783
Lot Size 5,945 Sqft
Acres 0.1365
Lot Dimensions 39X150
Property Description
Great opportunity to own this 2 Bedroom, 1.5 bath townhouse located in the desirable Town of Lewiston. Affordable living for a first-time homebuyer looking to build equity, instead of renting. Also, a great investment opportunity, as it was most recently rented for $1200/mo. Great open floor plan with good-sized kitchen leading into the living room with vaulted ceiling, plus dining room or could be an office space. Second floor has two spacious bedrooms with large closets. Extra attic space plus large basement for plenty of storage. One car attached garage. Updates include NEW ROOF 2021, FURNACE DEC 2020, new vinyl plank flooring throughout. Needs a few cosmetic updates to make it your own. Can't beat the opportunity to own a property in Lewiston at this price! Showings start immediately.
Location
State NY
County Niagara
Community Pletcher Estates Ph 02
Area Lewiston-292489
Direction North on Creek Rd and turn right on Pletcher
Rooms
Basement Partial
Interior
Interior Features Ceiling Fan(s), Cathedral Ceiling(s), Separate/Formal Dining Room, Eat-in Kitchen, Home Office, Pantry
Heating Gas, Forced Air
Cooling Window Unit(s)
Flooring Carpet, Ceramic Tile, Varies
Fireplace No
Appliance Dishwasher, Free-Standing Range, Gas Water Heater, Oven
Laundry In Basement
Exterior
Exterior Feature Deck
Garage Spaces 1.0
Utilities Available Sewer Connected, Water Connected
Porch Deck
Garage Yes
Building
Lot Description Residential Lot
Story 2
Sewer Connected
Water Connected, Public
Level or Stories Two
Structure Type Wood Siding
Construction Status Existing
Schools
School District Lewiston-Porter
Others
Pets Allowed Yes
Tax ID 292489-074-013-0001-024-001
Acceptable Financing Cash, Conventional
Listing Terms Cash, Conventional
Financing Conventional
Special Listing Condition Standard
Pets Allowed Yes
Read Less
Bought with PowerHouse Real Estate



