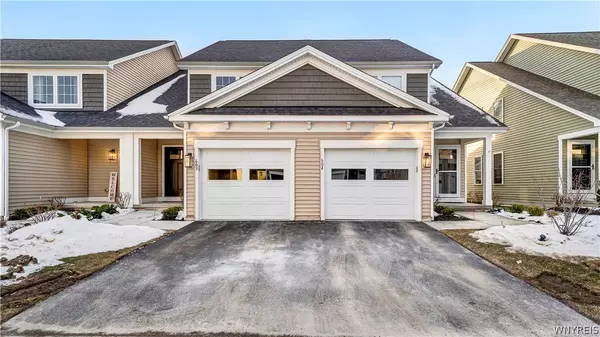For more information regarding the value of a property, please contact us for a free consultation.
604 Carriage LN West Seneca, NY 14224
Want to know what your home might be worth? Contact us for a FREE valuation!

Our team is ready to help you sell your home for the highest possible price ASAP
Key Details
Sold Price $360,000
Property Type Condo
Sub Type Condominium
Listing Status Sold
Purchase Type For Sale
Square Footage 1,596 sqft
Price per Sqft $225
Subdivision Carriage Lane Condo Bldg
MLS Listing ID B1453936
Sold Date 03/29/23
Bedrooms 2
Full Baths 2
Half Baths 1
Construction Status Existing
HOA Fees $266/mo
HOA Y/N No
Year Built 2021
Annual Tax Amount $4,755
Property Description
Beautifully built loaded with extras this Townhome is ready for its new owners. Owner relocating and his loss is your gain. This 2-story end unit townhome is conveniently located off Transit Rd near Bullis Rd., close to the 400 expressway and minutes from shopping and restaurants. Inviting covered entry to 2-story foyer, bright large family room with gas fireplace and cathedral ceilings, huge kitchen/dining room/with granite counters, mud room with 1st floor laundry with walk-in closet, and half bath on first floor. Second floor has a large Owner suite with its own bathroom and walk-in closet, secondary bedroom also with full bath, linen closet for additional storage and loft that’s great for additional office space. Full basement with high efficiency furnace, tankless hot water heater, 200 amp electric and egress window for future finished basement if needed. Additional items include a patio with brand new awning (never installed yet), epoxy garage floor, painted garage, window treatments, new storm door, fireplace fan, under counter lights, dimmer switches, stove, refrigerator, blacktop driveway. Condo status for tax savings. Why build when this one is completed and ready to go.
Location
State NY
County Erie
Community Carriage Lane Condo Bldg
Area West Seneca-146800
Direction Transit Rd near Bullis.
Rooms
Basement Full, Sump Pump
Interior
Interior Features Ceiling Fan(s), Entrance Foyer, Eat-in Kitchen, Separate/Formal Living Room, Granite Counters, Kitchen Island, Living/Dining Room, Pantry, Sliding Glass Door(s), Natural Woodwork, Loft, Bath in Primary Bedroom
Heating Gas, Forced Air
Cooling Central Air
Flooring Carpet, Varies, Vinyl
Fireplaces Number 1
Fireplace Yes
Appliance Dishwasher, Disposal, Gas Oven, Gas Range, Gas Water Heater, Microwave, Refrigerator
Laundry Main Level
Exterior
Exterior Feature Awning(s), Patio
Garage Spaces 1.0
Utilities Available Cable Available, Sewer Connected, Water Available
Waterfront Description Other,See Remarks
Roof Type Asphalt
Porch Open, Patio, Porch
Garage Yes
Building
Lot Description Other, See Remarks
Sewer Connected
Water Not Connected, Public
Structure Type Shake Siding,Vinyl Siding
Construction Status Existing
Schools
School District West Seneca
Others
Pets Allowed Cats OK, Dogs OK
HOA Name Harmon Homes
HOA Fee Include Common Areas,Maintenance Structure,Reserve Fund,Sewer,Snow Removal,Trash,Water
Tax ID 146800-136-130-0001-008-110-604
Acceptable Financing Cash, Conventional
Listing Terms Cash, Conventional
Financing Cash
Special Listing Condition Standard
Pets Allowed Cats OK, Dogs OK
Read Less
Bought with HUNT Real Estate Corporation
GET MORE INFORMATION




