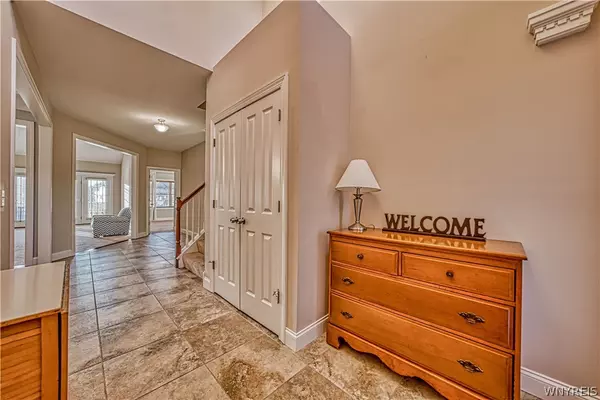For more information regarding the value of a property, please contact us for a free consultation.
2 Dover CT Lancaster, NY 14086
Want to know what your home might be worth? Contact us for a FREE valuation!

Our team is ready to help you sell your home for the highest possible price ASAP
Key Details
Sold Price $420,000
Property Type Single Family Home
Sub Type Single Family Residence
Listing Status Sold
Purchase Type For Sale
Square Footage 2,009 sqft
Price per Sqft $209
Subdivision Parkhaven Condo
MLS Listing ID B1442183
Sold Date 01/16/23
Style Patio Home
Bedrooms 3
Full Baths 2
Construction Status Existing
HOA Fees $185/mo
HOA Y/N No
Year Built 2013
Annual Tax Amount $6,216
Lot Size 3,484 Sqft
Acres 0.08
Lot Dimensions 51X67
Property Description
Welcome to this beautiful patio home with low taxes and low HOA. (Condo Status). The front porch invites you into the 2 story foyer with large coat closet. Open concept floor plan. The kitchen features granite countertops, ceramic backsplash, and breakfast bar. Kitchen appliances are included. The dining room offers a classic coffered ceiling. The living room boasts a gas fireplace and French doors that lead you out to the awning covered deck. The primary bedroom has a walk-in closet and en suite full bath. Another large bedroom, full bath and laundry on the first floor. 2nd floor features loft/bedroom area, closet and storage area. Full basement, 2 car attached garage. HOA covers landscaping, snow removal, water and trash pick up. Pets are welcomed! Also listed under ML B1443746.
Location
State NY
County Erie
Community Parkhaven Condo
Area Lancaster-145289
Direction Broadway to Bowen, west off Bowen to Logan, Dover is the first right off Logan.
Rooms
Basement Full
Main Level Bedrooms 2
Interior
Interior Features Breakfast Bar, Separate/Formal Dining Room, Entrance Foyer, Separate/Formal Living Room, Granite Counters, Great Room, Living/Dining Room, Bedroom on Main Level, Loft, Bath in Primary Bedroom, Main Level Primary, Primary Suite
Heating Gas, Forced Air
Cooling Central Air
Flooring Carpet, Ceramic Tile, Laminate, Varies
Fireplaces Number 1
Fireplace Yes
Appliance Dishwasher, Free-Standing Range, Gas Water Heater, Microwave, Oven, Refrigerator
Laundry Main Level
Exterior
Exterior Feature Awning(s), Deck
Garage Spaces 2.0
Utilities Available Cable Available, Sewer Connected, Water Connected
Roof Type Asphalt
Porch Deck
Garage Yes
Building
Story 2
Sewer Connected
Water Connected, Public
Architectural Style Patio Home
Level or Stories Two
Structure Type Brick,Vinyl Siding
Construction Status Existing
Schools
School District Lancaster
Others
Pets Allowed Yes
HOA Name Parkhaven Patio Homes
HOA Fee Include Common Areas,Insurance,Sewer,Snow Removal,Trash,Water
Tax ID 145289-116-310-0003-009-000
Acceptable Financing Cash, Conventional, FHA, VA Loan
Listing Terms Cash, Conventional, FHA, VA Loan
Financing VA
Special Listing Condition Standard
Pets Allowed Yes
Read Less
Bought with Towne Housing Real Estate
GET MORE INFORMATION




