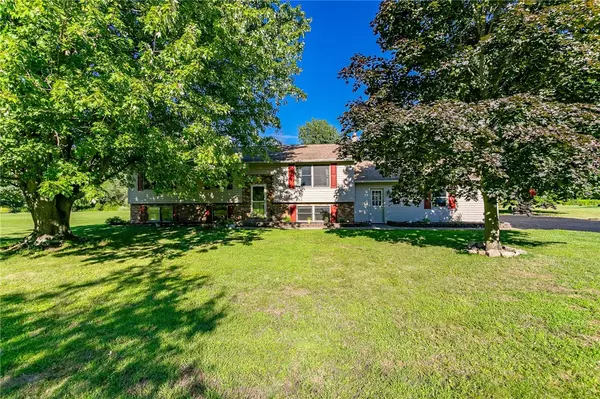For more information regarding the value of a property, please contact us for a free consultation.
3943 Lake RD Holley, NY 14470
Want to know what your home might be worth? Contact us for a FREE valuation!

Our team is ready to help you sell your home for the highest possible price ASAP
Key Details
Sold Price $238,000
Property Type Single Family Home
Sub Type Single Family Residence
Listing Status Sold
Purchase Type For Sale
Square Footage 2,152 sqft
Price per Sqft $110
Subdivision Township 3 Sub
MLS Listing ID R1426365
Sold Date 10/06/22
Style Raised Ranch
Bedrooms 4
Full Baths 2
Construction Status Existing
HOA Y/N No
Year Built 1982
Annual Tax Amount $5,769
Lot Size 1.140 Acres
Acres 1.14
Lot Dimensions 125X400
Property Description
Country Living at it’s Finest! Spacious Raised Ranch Home for Sale in Murray! Welcome to 3943 Lake Rd! This 4 Bedroom, 2 Bath Home Offers 2,152 Sq Ft of Living Space. You’ll be Greeted by Vinyl Sided, Low Maintenance Exterior & Front Patio. Situated on a Deep 1.14 Acre Lot w/Mature Trees, Adjacent to Vacant Lot on One Side. Inside You’ll Step Up Into Spacious Living Room w/Hardwood Floors Throughout. Oversized Eat-in Kitchen Opens Directly Off Living Room & Boasts Stainless Steel Appliances, Custom Island, NEW Countertops ’21 & 2 Pantries! Sun Filled Dining Area Has Sliders to HUGE 900 Sq Ft Back Deck Leading to Above Ground Pool & Large Paver Patio…Perfect for Entertaining! 3 Generous Sized Bedrooms & Updated, Full Bath w/Door to Pool Area For Convenience Complete 1st Floor. Lower Level Offers Tiled Floor Throughout, Huge Living Area w/Gas Fireplace, Bedroom & 2nd Full Bath…In-Law or Teen Suite Possibility! NEW Washer & Dryer! New Light Fixtures Throughout! 2 Car Attached Garage w/Panel Connection for Generator & Hot Tub. 2 Man Doors For Convenience. Don’t Miss This One…Showings Start Sat 8/13 at 8am & Offers Due Wed 8/17 at 5pm.
Location
State NY
County Orleans
Community Township 3 Sub
Area Murray-343289
Direction Take Holley Rd to Lake Rd. House will be on the left.
Rooms
Basement Full, Sump Pump
Main Level Bedrooms 3
Interior
Interior Features Ceiling Fan(s), Den, Separate/Formal Dining Room, Eat-in Kitchen, Separate/Formal Living Room, Kitchen Island, Pantry, Sliding Glass Door(s), Window Treatments, Bedroom on Main Level, Bath in Primary Bedroom, Programmable Thermostat
Heating Gas, Forced Air
Cooling Central Air
Flooring Hardwood, Tile, Varies
Fireplaces Number 1
Fireplace Yes
Window Features Drapes,Thermal Windows
Appliance Dryer, Dishwasher, Exhaust Fan, Electric Oven, Electric Range, Gas Water Heater, Refrigerator, Range Hood, Washer
Laundry In Basement
Exterior
Exterior Feature Blacktop Driveway, Deck, Fence, Play Structure, Pool, Private Yard, See Remarks
Garage Spaces 2.0
Fence Partial
Pool Above Ground
Utilities Available Cable Available, High Speed Internet Available, Water Connected
Waterfront No
Roof Type Asphalt,Shingle
Porch Deck, Open, Porch
Garage Yes
Building
Lot Description Wooded
Foundation Block
Sewer Septic Tank
Water Connected, Public
Architectural Style Raised Ranch
Structure Type Vinyl Siding,Copper Plumbing
Construction Status Existing
Schools
High Schools Holley Junior Senior High
School District Holley
Others
Tax ID 343289-087-000-0001-011-113
Acceptable Financing Cash, Conventional, FHA, VA Loan
Listing Terms Cash, Conventional, FHA, VA Loan
Financing Conventional
Special Listing Condition Standard
Read Less
Bought with RE/MAX Plus
GET MORE INFORMATION




