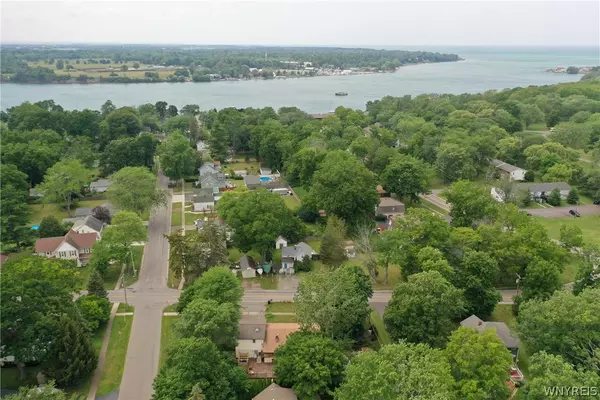For more information regarding the value of a property, please contact us for a free consultation.
120 Lake ST Youngstown, NY 14174
Want to know what your home might be worth? Contact us for a FREE valuation!

Our team is ready to help you sell your home for the highest possible price ASAP
Key Details
Sold Price $250,000
Property Type Single Family Home
Sub Type Single Family Residence
Listing Status Sold
Purchase Type For Sale
Square Footage 2,300 sqft
Price per Sqft $108
Subdivision Fort Niagara
MLS Listing ID B1352207
Sold Date 02/08/22
Style Raised Ranch
Bedrooms 5
Full Baths 3
Construction Status Existing
HOA Y/N No
Year Built 1961
Annual Tax Amount $4,897
Lot Size 0.359 Acres
Acres 0.3586
Lot Dimensions 142X110
Property Description
LOCATION! Perfect Village living with this beautiful large corner lot home; steps away from the park and blocks away from the River, Lake and Old Fort Niagara. Open floor plan on the main level with large kitchen and pantry. 2nd floor laundry off huge master suite with updated master bath (2019) and custom-built California Closet (2018). 2 additional bedrooms and updated full bath (2020) on main floor. New flooring throughout. First floor level has endless opportunities with optional in-law setup or potential rental property with private entrance. It boasts 2 more bedrooms, updated full bath, kitchen with eat-in island and huge living space with wood burning fireplace to cozy up by. Breeze-way to garage with custom built tongue and groove walls. Walk outside to your private fully fenced oasis backyard with two level deck (rebuilt 2017), custom built porch/'she shed' (2019). All appliances included, including both kitchens. Sellers are willing to also include Sylvan 17' Pro Select Boat with sale! Nothing left to do but move in!
Location
State NY
County Niagara
Community Fort Niagara
Area Youngstown-Village-293401
Direction Main St, right on Chestnut, Left on Lake St.
Rooms
Basement Full, Finished, Sump Pump
Main Level Bedrooms 2
Interior
Interior Features Ceiling Fan(s), Separate/Formal Living Room, Kitchen/Family Room Combo, Living/Dining Room, Other, See Remarks, Sliding Glass Door(s), Second Kitchen, In-Law Floorplan, Bath in Primary Bedroom
Heating Gas, Baseboard
Cooling Central Air
Flooring Hardwood, Tile, Varies, Vinyl
Fireplaces Number 2
Fireplace Yes
Appliance Appliances Negotiable, Dryer, Dishwasher, Disposal, Gas Oven, Gas Range, Gas Water Heater, Microwave, Refrigerator, Washer
Laundry Upper Level
Exterior
Exterior Feature Deck, Fully Fenced, Patio, See Remarks
Garage Spaces 1.0
Fence Full
Utilities Available High Speed Internet Available, Sewer Connected, Water Connected
Roof Type Asphalt
Porch Deck, Open, Patio, Porch
Garage Yes
Building
Lot Description Corner Lot
Story 2
Foundation Poured
Sewer Connected
Water Connected, Public
Architectural Style Raised Ranch
Level or Stories Two
Additional Building Other, Shed(s), Storage
Structure Type Brick,Vinyl Siding,Copper Plumbing
Construction Status Existing
Schools
School District Lewiston-Porter
Others
Tax ID 293401-045-018-0002-001-000
Acceptable Financing Cash, Conventional, FHA, VA Loan
Listing Terms Cash, Conventional, FHA, VA Loan
Financing Conventional
Special Listing Condition Standard
Read Less
Bought with Dan & Lucy Wilson Realty



