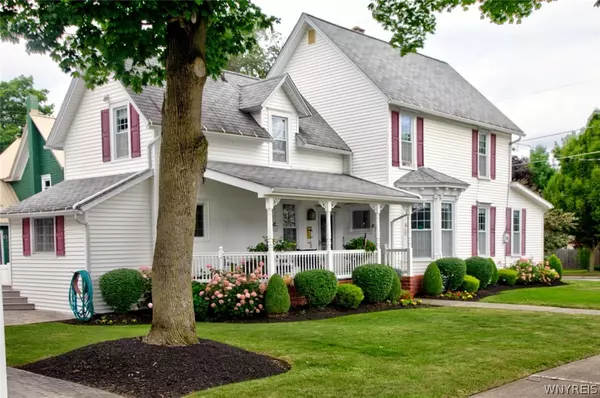For more information regarding the value of a property, please contact us for a free consultation.
155 Main ST Akron, NY 14001
Want to know what your home might be worth? Contact us for a FREE valuation!

Our team is ready to help you sell your home for the highest possible price ASAP
Key Details
Sold Price $332,000
Property Type Single Family Home
Sub Type Single Family Residence
Listing Status Sold
Purchase Type For Sale
Square Footage 1,938 sqft
Price per Sqft $171
Subdivision Tonawanda Reservation
MLS Listing ID B1351576
Sold Date 03/18/22
Style Colonial,Two Story,Victorian
Bedrooms 3
Full Baths 2
Construction Status Existing
HOA Y/N No
Year Built 1860
Annual Tax Amount $4,896
Lot Size 0.380 Acres
Acres 0.38
Lot Dimensions 99X165
Property Description
You will not believe the space available in this well maintained 2 story Village Century house w/ 3 bedrooms, 2 full baths- 1 upstairs 1 downstairs, 1st FLR laundry room. Open concept downstairs! Eat in country kitchen, all appliances included. Wood Burning stove in living room. New furnace and Hot water tank (on demand) installed in 2021. HUGE 1500 sq. foot garage with HEATED floor (and pad outside garage - no shoveling!!), air compressor, work bench and an upstairs with an electric lift! Electric and water also in garage! High bay on one side of the garage- could store motor home or camper. Tastefully landscaped yard with back yard patio and covered side porch. A MUST SEE!!
Location
State NY
County Erie
Community Tonawanda Reservation
Area Akron-Village-145601
Direction Take route 5, Rt 93 to right on Parkview Dr. to right on Main St., Home is on right side on corner.
Rooms
Basement Full, Sump Pump
Interior
Interior Features Cedar Closet(s), Ceiling Fan(s), Den, Separate/Formal Living Room, Jetted Tub, Country Kitchen, Kitchen/Family Room Combo, Pantry, Pull Down Attic Stairs, Window Treatments, Workshop
Heating Gas, Zoned, Baseboard, Electric, Hot Water, Radiant Floor, Radiant
Cooling Window Unit(s)
Flooring Carpet, Laminate, Tile, Varies
Fireplaces Number 2
Equipment Satellite Dish
Fireplace Yes
Window Features Drapes,Thermal Windows
Appliance Dryer, Dishwasher, Electric Cooktop, Gas Water Heater, Microwave, Refrigerator, Washer
Laundry Main Level
Exterior
Exterior Feature Concrete Driveway, Fence, StampedConcrete Driveway
Garage Spaces 4.0
Fence Partial
Utilities Available Cable Available, Sewer Connected, Water Connected
Roof Type Asphalt
Porch Open, Porch
Garage Yes
Building
Lot Description Corner Lot, Rectangular, Residential Lot
Story 2
Foundation Stone
Sewer Connected
Water Connected, Public
Architectural Style Colonial, Two Story, Victorian
Level or Stories Two
Additional Building Barn(s), Outbuilding
Structure Type Vinyl Siding,Copper Plumbing
Construction Status Existing
Schools
Elementary Schools Akron Primary
Middle Schools Akron Middle
High Schools Akron High
School District Akron
Others
Tax ID 145601-047-110-0004-052-000
Acceptable Financing Cash, Conventional, FHA, VA Loan
Listing Terms Cash, Conventional, FHA, VA Loan
Financing Conventional
Special Listing Condition Standard
Read Less
Bought with WNY Metro Roberts Realty



