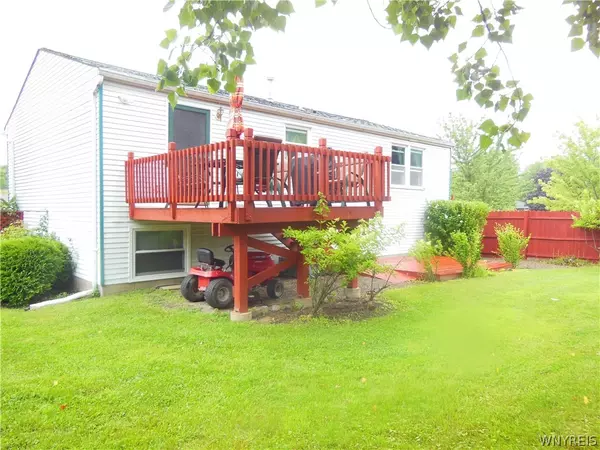For more information regarding the value of a property, please contact us for a free consultation.
1413 Darlington DR Derby, NY 14047
Want to know what your home might be worth? Contact us for a FREE valuation!

Our team is ready to help you sell your home for the highest possible price ASAP
Key Details
Sold Price $195,500
Property Type Single Family Home
Sub Type Single Family Residence
Listing Status Sold
Purchase Type For Sale
Square Footage 1,488 sqft
Price per Sqft $131
Subdivision Derby South
MLS Listing ID B1371304
Sold Date 12/17/21
Style Raised Ranch
Bedrooms 3
Full Baths 1
Construction Status Existing
HOA Y/N No
Year Built 1978
Annual Tax Amount $5,071
Lot Size 0.328 Acres
Acres 0.3276
Lot Dimensions 142X100
Property Description
Move right into this well maintained raised ranch. Three bedrooms and 1 full bath that is newly remodeled with walk-in shower. Large corner lot that is fully fenced. Owner to leave riding mower. Finished family room in basement. House is wired for "Smart Home". Open kitchen/dining combo.
Location
State NY
County Erie
Community Derby South
Area Evans-144489
Direction Erie rd (Rte 5) to Prescott to Brandywine, then left on Darlington Dr.
Rooms
Basement Full, Finished, Walk-Out Access
Main Level Bedrooms 3
Interior
Interior Features Eat-in Kitchen, Home Office, Living/Dining Room, Bedroom on Main Level
Heating Gas, Forced Air
Cooling Central Air
Flooring Carpet, Varies, Vinyl
Fireplace No
Appliance Dryer, Dishwasher, Exhaust Fan, Gas Oven, Gas Range, Gas Water Heater, Range Hood, Washer
Laundry In Basement
Exterior
Exterior Feature Blacktop Driveway, Deck, Fully Fenced
Garage Spaces 1.0
Fence Full
Utilities Available High Speed Internet Available, Sewer Connected, Water Connected
Roof Type Asphalt
Handicap Access Low Threshold Shower
Porch Deck
Garage Yes
Building
Lot Description Corner Lot
Story 1
Foundation Poured
Sewer Connected
Water Connected, Public
Architectural Style Raised Ranch
Level or Stories One
Additional Building Shed(s), Storage
Structure Type Aluminum Siding,Steel Siding
Construction Status Existing
Schools
School District Lake Shore (Evans-Brant)
Others
Tax ID 144489-206-120-0007-006-000
Acceptable Financing Cash, Conventional, FHA, VA Loan
Listing Terms Cash, Conventional, FHA, VA Loan
Financing VA
Special Listing Condition Standard
Read Less
Bought with HUNT Real Estate Corporation



