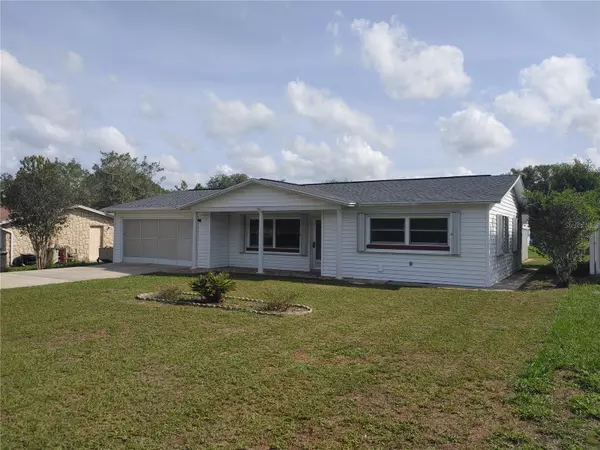For more information regarding the value of a property, please contact us for a free consultation.
6 JAMES CT Beverly Hills, FL 34465
Want to know what your home might be worth? Contact us for a FREE valuation!

Our team is ready to help you sell your home for the highest possible price ASAP
Key Details
Sold Price $205,000
Property Type Single Family Home
Sub Type Single Family Residence
Listing Status Sold
Purchase Type For Sale
Square Footage 1,268 sqft
Price per Sqft $161
Subdivision Beverly Hills Unit 05
MLS Listing ID OM656573
Sold Date 09/27/23
Bedrooms 2
Full Baths 2
HOA Y/N No
Originating Board Stellar MLS
Year Built 1977
Annual Tax Amount $1,617
Lot Size 6,969 Sqft
Acres 0.16
Property Description
WELCOME to James Court, a cozy cul-de-sac where you will find this well-maintained, move-in ready home featuring many upgrades & amenities. Enter via covered front porch, where you will be greeted with the new vinyl plank flooring, new light fixtures, some newer appliances & fresh paint (inside & out!). The kitchen is efficient and leads to the huge laundry/butler-type pantry. Off the laundry room you will find a second full bathroom complete with a walk-in shower. The living room is spacious & the family room features a wood-burning fireplace - perfect for those chilly evenings OR the ambiance a fireplace can create... The two (2) bedrooms are fresh with new carpet AND plentiful closet space. The main bath received a fabulous face-lift - clean, light & bright! Enjoy the beautiful Florida weather on your enclosed lanai - great extension of living space. The two (2) car garage features abundant storage & the shed 10x10 is convenient for life's stuff! The amenities include vinyl replacement, double hung windows (love the tilt-in cleaning feature), hurricane shutters & a propane generator! NEW electrical panel 2022 - NEW ROOF 05/2023! Check out this Beverly Hills beauty and begin to live the Citrus Life-style today!
Location
State FL
County Citrus
Community Beverly Hills Unit 05
Zoning MDR
Rooms
Other Rooms Family Room, Inside Utility
Interior
Interior Features Ceiling Fans(s), Window Treatments
Heating Central, Electric, Heat Pump
Cooling Central Air
Flooring Carpet, Ceramic Tile, Vinyl
Fireplaces Type Family Room, Stone, Wood Burning
Furnishings Unfurnished
Fireplace true
Appliance Dishwasher, Dryer, Electric Water Heater, Microwave, Range, Refrigerator, Washer
Laundry Inside
Exterior
Exterior Feature Hurricane Shutters, Irrigation System, Rain Gutters
Garage Driveway, Garage Door Opener, Oversized
Garage Spaces 2.0
Community Features Deed Restrictions
Utilities Available Electricity Connected, Propane, Public, Sewer Connected, Water Connected
Waterfront false
Roof Type Shingle
Porch Enclosed, Front Porch, Rear Porch, Screened
Parking Type Driveway, Garage Door Opener, Oversized
Attached Garage true
Garage true
Private Pool No
Building
Lot Description Cul-De-Sac, Paved
Story 1
Entry Level One
Foundation Slab
Lot Size Range 0 to less than 1/4
Sewer Public Sewer
Water Public
Architectural Style Ranch
Structure Type Concrete, Vinyl Siding
New Construction false
Schools
Elementary Schools Forest Ridge Elementary School
Middle Schools Lecanto Middle School
High Schools Lecanto High School
Others
Senior Community No
Ownership Fee Simple
Acceptable Financing Cash, Conventional
Membership Fee Required None
Listing Terms Cash, Conventional
Special Listing Condition None
Read Less

© 2024 My Florida Regional MLS DBA Stellar MLS. All Rights Reserved.
Bought with STELLAR NON-MEMBER OFFICE
GET MORE INFORMATION




